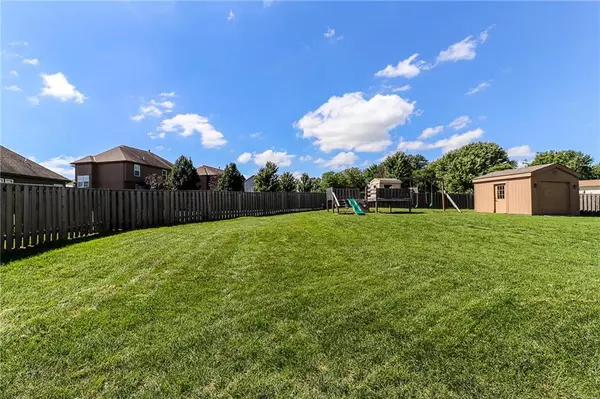For more information regarding the value of a property, please contact us for a free consultation.
505 Lasley Branch CT Raymore, MO 64083
Want to know what your home might be worth? Contact us for a FREE valuation!

Our team is ready to help you sell your home for the highest possible price ASAP
Key Details
Sold Price $325,000
Property Type Single Family Home
Sub Type Single Family Residence
Listing Status Sold
Purchase Type For Sale
Square Footage 2,575 sqft
Price per Sqft $126
Subdivision Estates At Knoll Creek
MLS Listing ID 2129679
Sold Date 01/04/19
Style Traditional
Bedrooms 4
Full Baths 3
Half Baths 1
HOA Fees $29/ann
Year Built 2013
Annual Tax Amount $4,094
Lot Size 0.369 Acres
Acres 0.3687787
Property Sub-Type Single Family Residence
Source hmls
Property Description
Spacious 2 story flr plan. Home is neat as a pin & move in ready. You'll love the wide open main lvl w/ huge kit isl overlooking the liv rm. Main lvl includes a tucked away built in office, 2 eating areas incl. bkfst rm off the kit & a formal dining rm. Kit has awesome Granite counters, stainless appliances & a highly desired walk in pantry. The Mstr bdrm is large & the mstr bt has it all w/ tiled shower, whirlpool tub, lrg dbl vanity, & tiled flooring. The mstr closet also has a door leading to the laundry rm. The bsmnt finish has been started w/ rms divided by framed in studded walls so you can take over & finish yourself! You will love the big fenced backyard & can enjoy the covered back deck. This is a great family home in a newer neighborhood convenient to Raymore & just S of the Lees Summit line!
Location
State MO
County Cass
Rooms
Basement Full
Interior
Interior Features Ceiling Fan(s), Kitchen Island, Pantry, Stained Cabinets, Vaulted Ceiling, Walk-In Closet(s), Whirlpool Tub
Heating Heatpump/Gas
Cooling Heat Pump
Flooring Wood
Fireplaces Number 1
Fireplaces Type Gas Starter, Living Room
Fireplace Y
Appliance Dishwasher, Disposal, Microwave, Built-In Electric Oven, Stainless Steel Appliance(s)
Laundry Bedroom Level, Laundry Room
Exterior
Parking Features true
Garage Spaces 3.0
Fence Privacy
Roof Type Composition
Building
Lot Description City Lot, Cul-De-Sac, Level
Entry Level 2 Stories
Sewer City/Public
Water Public
Structure Type Frame, Stone Veneer
Schools
Elementary Schools Timber Creek
Middle Schools Raymore-Peculiar
High Schools Raymore-Peculiar
School District Raymore-Peculiar
Others
Acceptable Financing Cash, Conventional, VA Loan
Listing Terms Cash, Conventional, VA Loan
Read Less

GET MORE INFORMATION





