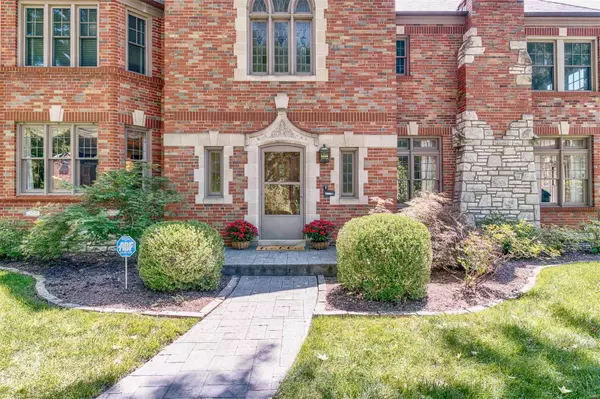For more information regarding the value of a property, please contact us for a free consultation.
41 Lake Forest DR Richmond Heights, MO 63117
Want to know what your home might be worth? Contact us for a FREE valuation!

Our team is ready to help you sell your home for the highest possible price ASAP
Key Details
Sold Price $1,125,000
Property Type Single Family Home
Sub Type Residential
Listing Status Sold
Purchase Type For Sale
Square Footage 5,476 sqft
Price per Sqft $205
Subdivision Lake Forest
MLS Listing ID MAR18051518
Sold Date 03/15/19
Style Traditional
Bedrooms 5
Full Baths 4
Half Baths 1
HOA Fees $115/ann
Year Built 1935
Annual Tax Amount $12,184
Lot Size 0.339 Acres
Acres 0.339
Lot Dimensions 100x148
Property Sub-Type Residential
Property Description
Step inside the grand entry w/ domed sweeping staircase. Living room opens to the family room w/ custom built-ins & sunroom. Kitchen features custom white cabinetry, Quartz countertops, stainless appliances, center island, cabinet lighting, custom backsplash & hardwood floors. Breakfast room opens to the kitchen w/ a wall of custom built-in cabinetry. The main floor also features an updated half bath. Master bedroom en suite features 2 walk-in closets, hardwood floors, picture frame moldings & numerous windows. Master bath features a double bowl vanity, separate tub & shower. Bedroom #2 has an inviting large built-in window seat. Bedroom #5 is currently used as an office & features built-in cabinetry, private bath & 2nd floor laundry room. The walk-out lower level has been tastefully remodeled w/ a large recreation room. There is also a full bath, work out room & wine cellar. Please see attached list of updates to home & features.
Location
State MO
County St Louis
Area Clayton
Rooms
Basement Concrete, Bathroom in LL, Fireplace in LL, Full, Partially Finished, Concrete, Sump Pump, Walk-Out Access
Interior
Interior Features Bookcases, Center Hall Plan, High Ceilings, Carpets, Special Millwork, Window Treatments, Walk-in Closet(s), Some Wood Floors
Heating Dual, Forced Air 90+, Zoned
Cooling Ceiling Fan(s), Electric, Zoned
Fireplaces Number 2
Fireplaces Type Gas
Fireplace Y
Appliance Dishwasher, Disposal, Double Oven, Gas Cooktop, Microwave, Range Hood, Refrigerator, Stainless Steel Appliance(s)
Exterior
Parking Features true
Garage Spaces 2.0
View Y/N No
Private Pool false
Building
Lot Description Level Lot, Partial Fencing, Streetlights, Wood Fence
Story 2
Sewer Public Sewer
Water Public
Level or Stories Two
Structure Type Brick
Schools
Elementary Schools Meramec Elem.
Middle Schools Wydown Middle
High Schools Clayton High
School District Clayton
Others
Ownership Private
Special Listing Condition None
Read Less
GET MORE INFORMATION





