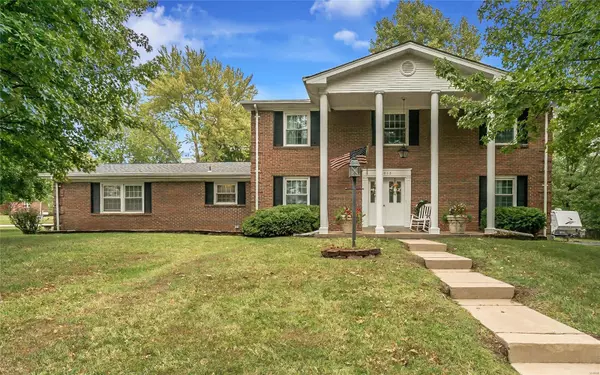For more information regarding the value of a property, please contact us for a free consultation.
1013 Pawtuckette Ellisville, MO 63011
Want to know what your home might be worth? Contact us for a FREE valuation!

Our team is ready to help you sell your home for the highest possible price ASAP
Key Details
Sold Price $281,000
Property Type Single Family Home
Sub Type Residential
Listing Status Sold
Purchase Type For Sale
Square Footage 3,118 sqft
Price per Sqft $90
Subdivision Cherry Hill West
MLS Listing ID MAR18082571
Sold Date 03/08/19
Style Traditional
Bedrooms 4
Full Baths 3
Year Built 1967
Annual Tax Amount $4,224
Lot Size 0.319 Acres
Acres 0.319
Lot Dimensions 104/85x150/115
Property Sub-Type Residential
Property Description
One of a Kind 1.5 Story Home Located in Demanded Cherry Hill West! Over 3100 Square Feet of Living Area! Predominantly Brick Exterior w/ Vinyl Siding, Enclosed Soffits & a Newer Roof Keeps Utility Bills on the Lower Side! Unique Floor Plan Features a Main Floor Room Which Could be used for an In-laws Quarters/Nanny's Room/In-home Office. Other Distinctive Features Include a 2 Story Entry Foyer & a Luxurious Huge (27x17) Master Suite w/ 2 Separate Vanities & Separate Tub & 2 Separate Closets! The Kitchen has been remodeled w/ Popular White Cabinets & Opens to the Family Room that comes Complete w/ Gas Fireplace & Built-in Bookshelves. Upstairs You will find in addition to the Master Suite, 2 Additional Bedrooms w/ Wood Flooring. Interior w/ Popular Gray Tones! Bonus: There's a Finished Lower Level, Rough-in Plumbing for a Bath & Loads of Storage Space. Also note, there are Wood Floors on the Main Floor in the Dining Room, Living Room & Bedroom. Don't Miss this Exceptional Find!
Location
State MO
County St Louis
Area Marquette
Rooms
Basement Full, Partially Finished, Concrete, Rec/Family Area, Bath/Stubbed
Main Level Bedrooms 1
Interior
Interior Features Bookcases, Cathedral Ceiling(s), Center Hall Plan, Open Floorplan, Carpets, Special Millwork, Window Treatments, Some Wood Floors
Heating Forced Air
Cooling Ceiling Fan(s), Electric
Fireplaces Number 1
Fireplaces Type Gas
Fireplace Y
Appliance Dishwasher, Disposal, Electric Cooktop, Microwave, Electric Oven
Exterior
Parking Features true
Garage Spaces 2.0
View Y/N No
Private Pool false
Building
Lot Description Level Lot, Streetlights
Story 1.5
Sewer Public Sewer
Water Public
Level or Stories One and One Half
Structure Type Brick Veneer
Schools
Elementary Schools Westridge Elem.
Middle Schools Crestview Middle
High Schools Marquette Sr. High
School District Rockwood R-Vi
Others
Ownership Private
Special Listing Condition None
Read Less
GET MORE INFORMATION





