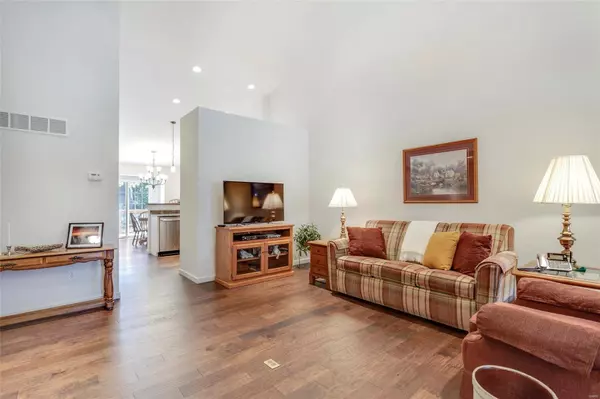For more information regarding the value of a property, please contact us for a free consultation.
16126 Amber Vista DR Ellisville, MO 63021
Want to know what your home might be worth? Contact us for a FREE valuation!

Our team is ready to help you sell your home for the highest possible price ASAP
Key Details
Sold Price $284,500
Property Type Condo
Sub Type Condo/Coop/Villa
Listing Status Sold
Purchase Type For Sale
Square Footage 1,446 sqft
Price per Sqft $196
Subdivision Amber Trails
MLS Listing ID MAR18060284
Sold Date 01/29/19
Style Traditional
Bedrooms 2
Full Baths 2
HOA Fees $150
Year Built 2016
Annual Tax Amount $1,410
Lot Size 4,008 Sqft
Acres 0.092
Property Sub-Type Condo/Coop/Villa
Property Description
WHY WAIT TO BUILD!! INCREDIBLE VALUE; ONLY 2 YEARS NEW..TO BUILD THIS MODEL TODAY WOULD BE OVER $330,000. Low maintenance ranch-style villa offers the ultimate carefree lifestyle with today's most popular amenities. Vaulted Great room with front room option can be used as a formal dining room or office/den. Engineered wide plank wood flooring in the living room, foyer, hall, kitchen & breakfast room. Upgraded lighting, fixtures & hardware throughout. Custom kitchen features 42-inch cabinets, stainless steel appliances, and breakfast bar while the breakfast area has slider that opens to the cedar deck. The master Bedroom has a bay window and two large closets while the master bath offers an adult-height double vanity & over-sized step-in shower with a built-in seat! The second bedroom and additional full bath are perfect for guests. Main floor laundry. The full lower level is ready to be finished with rough-in for full bath and egress window for bedroom. Great location!
Location
State MO
County St Louis
Area Eureka
Rooms
Basement Full, Concrete, Bath/Stubbed, Sump Pump, Unfinished
Main Level Bedrooms 2
Interior
Interior Features Open Floorplan, Carpets, Window Treatments, Vaulted Ceiling, Some Wood Floors
Heating Forced Air
Cooling Ceiling Fan(s), Electric
Fireplaces Type None
Fireplace Y
Appliance Dishwasher, Disposal, Microwave, Electric Oven
Exterior
Parking Features true
Garage Spaces 2.0
View Y/N No
Private Pool false
Building
Lot Description Level Lot, Sidewalks, Streetlights
Story 1
Builder Name McBride
Sewer Public Sewer
Water Public
Level or Stories One
Structure Type Brk/Stn Veneer Frnt,Vinyl Siding
Schools
Elementary Schools Ridge Meadows Elem.
Middle Schools Lasalle Springs Middle
High Schools Eureka Sr. High
School District Rockwood R-Vi
Others
HOA Fee Include Some Insurance,Maintenance Grounds,Snow Removal
Ownership Private
Special Listing Condition None
Read Less
GET MORE INFORMATION





