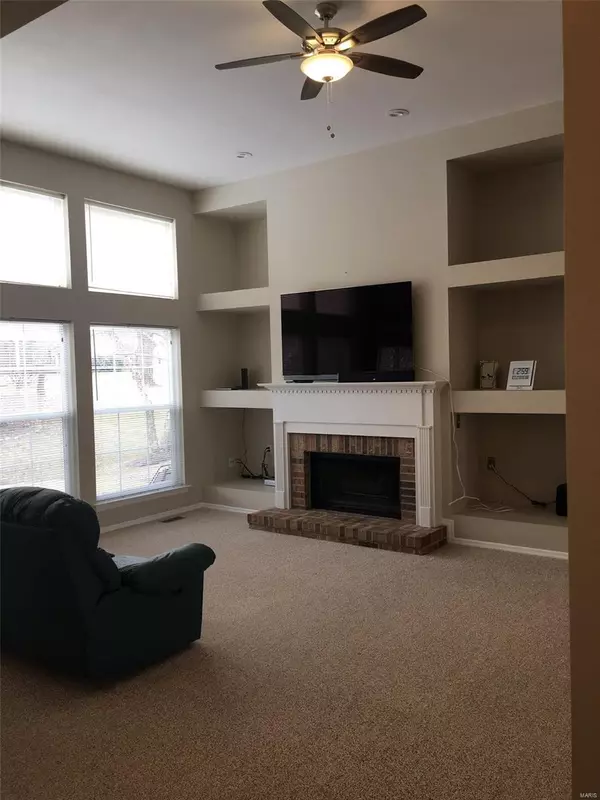For more information regarding the value of a property, please contact us for a free consultation.
1525 Woodbury Dardenne Prairie, MO 63368
Want to know what your home might be worth? Contact us for a FREE valuation!

Our team is ready to help you sell your home for the highest possible price ASAP
Key Details
Sold Price $338,000
Property Type Single Family Home
Sub Type Residential
Listing Status Sold
Purchase Type For Sale
Square Footage 3,920 sqft
Price per Sqft $86
Subdivision Westborough Farms #1
MLS Listing ID MAR18096540
Sold Date 05/21/19
Style Traditional
Bedrooms 4
Full Baths 2
Half Baths 1
HOA Fees $25/ann
Year Built 1996
Annual Tax Amount $3,933
Lot Size 0.270 Acres
Acres 0.27
Lot Dimensions .27 ac
Property Sub-Type Residential
Property Description
Welcome to this beautiful 4 bedroom 1.5 story in popular Westborough Farms! This spacious home (over 2900 sq ft above ground) has an open floor plan, plenty of windows (all south facing are brand new Pella), new paint throughout, and a fully finished lower level adding another 1000 sq ft of living space. The kitchen has new Cambria counters, new tile backsplash and a new refrigerator that stays! Also new water proof laminate flooring throughout the kitchen, breakfast room, sunroom and MFL. Lovely main floor master suite with cove ceiling,spacious bath & huge walk in closet with window for natural light. Outstanding touches include built in bookcases, a gas fireplace, hardwood entry foyer, a loft area, jack and jill bath for bedrooms 2 & 3, built in cabinetry in the downstairs craft room, huge built in storage shelves, 3 car garage, lovely patio with slatted cover, bay window in sunroom, newer AC & roof. This home has been well maintained by the original owner so it's move in ready!
Location
State MO
County St Charles
Area Francis Howell
Rooms
Basement Concrete, Full, Partially Finished, Concrete, Rec/Family Area, Sump Pump
Main Level Bedrooms 1
Interior
Interior Features Bookcases, Cathedral Ceiling(s), Center Hall Plan, Open Floorplan, Carpets, Window Treatments, Walk-in Closet(s), Wet Bar
Heating Forced Air
Cooling Ceiling Fan(s), Electric
Fireplaces Number 1
Fireplaces Type Gas
Fireplace Y
Appliance Dishwasher, Disposal, Electric Cooktop, Microwave, Refrigerator, Wall Oven
Exterior
Parking Features true
Garage Spaces 3.0
Amenities Available Underground Utilities
View Y/N No
Private Pool false
Building
Lot Description Level Lot, Partial Fencing, Sidewalks, Streetlights
Story 1.5
Sewer Public Sewer
Water Public
Level or Stories One and One Half
Structure Type Brick Veneer,Vinyl Siding
Schools
Elementary Schools John Weldon Elem.
Middle Schools Francis Howell Middle
High Schools Francis Howell High
School District Francis Howell R-Iii
Others
Ownership Private
Special Listing Condition None
Read Less
GET MORE INFORMATION





