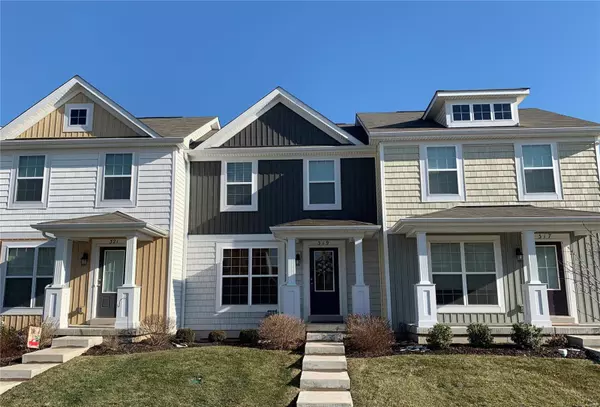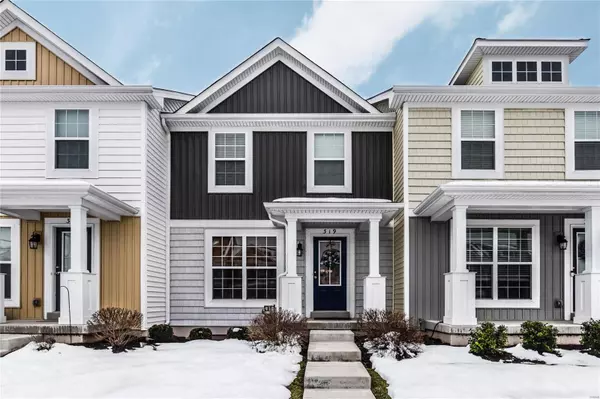For more information regarding the value of a property, please contact us for a free consultation.
319 Countryshire DR Lake St Louis, MO 63367
Want to know what your home might be worth? Contact us for a FREE valuation!

Our team is ready to help you sell your home for the highest possible price ASAP
Key Details
Sold Price $172,500
Property Type Condo
Sub Type Condo/Coop/Villa
Listing Status Sold
Purchase Type For Sale
Square Footage 1,200 sqft
Price per Sqft $143
Subdivision Countryshire
MLS Listing ID MAR19003719
Sold Date 03/29/19
Style Traditional
Bedrooms 2
Full Baths 2
Half Baths 1
HOA Fees $115/mo
Year Built 2015
Annual Tax Amount $2,093
Lot Size 2,522 Sqft
Acres 0.0579
Property Sub-Type Condo/Coop/Villa
Property Description
Gorgeous open floor plan townhome in the sought after Countryshire Subdivision. This home has amazing curb appeal which is just the beginning. From the moment you enter the living rm you will love the fresh neutral decor, beautiful flooring through out main level & picture window. The gourmet kitchen features a large center island/breakfast bar, custom cabinets, newer appls, pantry & breakfast rm w/chandelier & sliding glass door that leads to your private patio that looks out onto the lake. Upstairs you will find a wonderful loft area perfect for a media rm, office or toy rm. The master bedrm suite has a walk in closet, ceiling fan, lrg window & bath w/ glass walk in shower. There is also another bedrm & a full bath with tub/shower combo. You will also love the laundry & 1/2 bath on main level, full basement w/egress window just awaiting your finishing touches & a 1 car garage. Amenities include: lake, walking trails, pool, pool house w/pavilion, playground, sport court & picnic area.
Location
State MO
County St Charles
Area Wentzville-Liberty
Rooms
Basement Egress Window(s), Full, Sump Pump, Unfinished
Interior
Interior Features Open Floorplan, Carpets, Special Millwork, Window Treatments, Walk-in Closet(s)
Heating Forced Air
Cooling Ceiling Fan(s), Electric
Fireplaces Type None
Fireplace Y
Appliance Dishwasher, Disposal, Microwave, Electric Oven
Exterior
Parking Features true
Garage Spaces 1.0
Amenities Available In Ground Pool, Tennis Court(s), Trail(s)
View Y/N No
Private Pool false
Building
Lot Description Backs to Comm. Grnd, Level Lot, Sidewalks, Streetlights, Water View
Story 2
Sewer Public Sewer
Water Public
Level or Stories Two
Structure Type Vinyl Siding
Schools
Elementary Schools Discovery Ridge Elem.
Middle Schools Frontier Middle
High Schools Liberty
School District Wentzville R-Iv
Others
HOA Fee Include Some Insurance,Maintenance Grounds,Snow Removal,Trash
Ownership Private
Special Listing Condition None
Read Less
GET MORE INFORMATION





