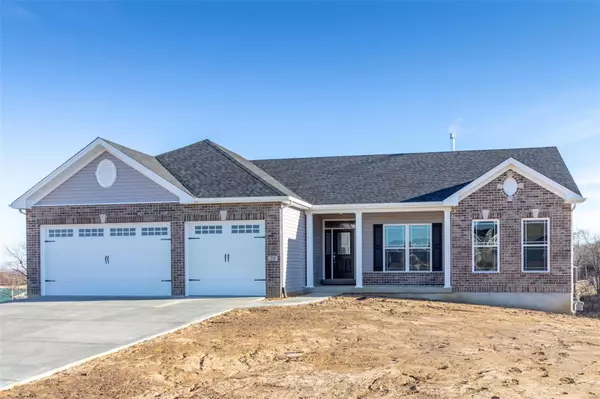For more information regarding the value of a property, please contact us for a free consultation.
230 Schuman DR St Paul, MO 63366
Want to know what your home might be worth? Contact us for a FREE valuation!

Our team is ready to help you sell your home for the highest possible price ASAP
Key Details
Sold Price $309,900
Property Type Single Family Home
Sub Type Residential
Listing Status Sold
Purchase Type For Sale
Square Footage 1,594 sqft
Price per Sqft $194
Subdivision Riverdale
MLS Listing ID MAR18080913
Sold Date 06/14/19
Style Traditional
Bedrooms 3
Full Baths 2
Construction Status New Construction
HOA Fees $25/ann
Lot Size 0.330 Acres
Acres 0.33
Lot Dimensions 50' x 150'x 172'x 156'
Property Sub-Type Residential
Property Description
This 3 Bedroom Ranch home is a walkout w/ 8' pour, in a cul-de-sac that backs to mature trees. Features Incl. 9' ceilings, several transom windows, a W.B. FP w/ stone front, raised hearth & 6' windows. The Kitchen has Stainless Appl., Upg. Staggered Cabinets w/ Crown Mold, Granite Tops incl. Island & overhang, Laminate Flooring & a Spacious Walk in Pantry. The Master Bedroom has a Coffered Ceiling & a Large walk in closet. The Master bath has a 5' shower w/seat, upg. semi frame-less shower doors, Dbl. Bowl, Adult hght. upg. vanities w/ wave bowls & adult hght. toilet. Other Features include a 2' deeper garage, Open stairs to LL, 4 1/4" base, 2 Panel Doors & Satin Nickel Hardware. 8' Tall Carriage Style Insulated Garage Doors w/ Windows and Opener. This home also has Architectural shingles, Fully Sodded Yard, Upg. Front Door, Sidelights & Transom above. All Lighting Incl. Can Lighting, Ceiling Fans & Ext. Soffit Lighting.
Location
State MO
County St Charles
Area Fort Zumwalt North
Rooms
Basement Concrete, Full, Concrete, Bath/Stubbed, Unfinished, Walk-Out Access
Main Level Bedrooms 3
Interior
Interior Features High Ceilings, Coffered Ceiling(s), Open Floorplan, Carpets, Walk-in Closet(s)
Heating Forced Air
Cooling Ceiling Fan(s), Electric
Fireplaces Number 1
Fireplaces Type Woodburning Fireplce
Fireplace Y
Appliance Dishwasher, Disposal, Microwave, Electric Oven
Exterior
Parking Features true
Garage Spaces 3.0
Amenities Available Underground Utilities
View Y/N No
Private Pool false
Building
Lot Description Backs to Comm. Grnd, Backs to Trees/Woods, Cul-De-Sac
Story 1
Builder Name TR Hughes
Sewer Public Sewer
Water Public
Level or Stories One
Structure Type Brick Veneer,Vinyl Siding
Construction Status New Construction
Schools
Elementary Schools Westhoff Elem.
Middle Schools Ft. Zumwalt North Middle
High Schools Ft. Zumwalt North High
School District Ft. Zumwalt R-Ii
Others
Ownership Private
Special Listing Condition Spec Home, None
Read Less
GET MORE INFORMATION





