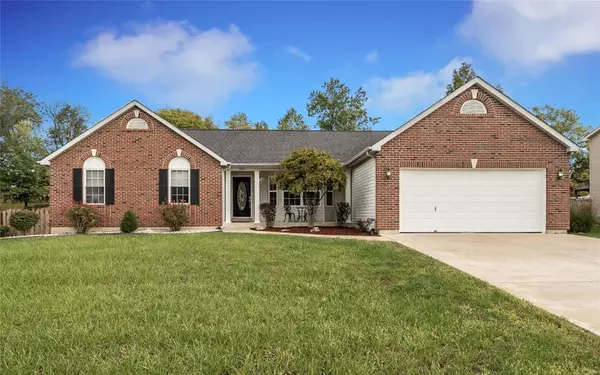For more information regarding the value of a property, please contact us for a free consultation.
7255 Picasso DR Dardenne Prairie, MO 63368
Want to know what your home might be worth? Contact us for a FREE valuation!

Our team is ready to help you sell your home for the highest possible price ASAP
Key Details
Sold Price $232,000
Property Type Single Family Home
Sub Type Residential
Listing Status Sold
Purchase Type For Sale
Square Footage 1,838 sqft
Price per Sqft $126
Subdivision Canvas Cove #3
MLS Listing ID MAR18082774
Sold Date 01/25/19
Style Traditional
Bedrooms 3
Full Baths 2
Half Baths 1
HOA Fees $8/ann
Year Built 1995
Annual Tax Amount $3,298
Lot Size 0.420 Acres
Acres 0.42
Lot Dimensions 100x100x182x182
Property Sub-Type Residential
Property Description
From the curb appeal to the floor plan this great room ranch has so much to offer. The combination great room/dining room is vaulted with fireplace, skylights, ceiling fan and very nice laminate flooring. Kitchen has island, pantry, breakfast room and French doors that open to a spacious sun room overlooking the large, fenced tree-lined backyard. Master bedroom features new carpet, walk-in closet and luxury bath with double sinks, walk-in tub, separate shower. Hall bath, two secondary bedrooms, main floor laundry complete the main level. Lower level is ready to be finished but already has a half bath and mud sink. Also included is a brand new roof, 2 car garage with service door, 3 year old hot water heater, 3 replacement windows, covered soffit/fascia, refrigerator, washer, dryer and AHS Warranty.
Location
State MO
County St Charles
Area Fort Zumwalt West
Rooms
Basement Bathroom in LL, Full, Sump Pump
Main Level Bedrooms 3
Interior
Interior Features Open Floorplan, Carpets, Window Treatments, Vaulted Ceiling, Walk-in Closet(s)
Heating Forced Air
Cooling Ceiling Fan(s), Electric
Fireplaces Number 1
Fireplaces Type Woodburning Fireplce
Fireplace Y
Appliance Dishwasher, Disposal, Dryer, Range Hood, Electric Oven, Refrigerator, Washer
Exterior
Parking Features true
Garage Spaces 2.0
View Y/N No
Private Pool false
Building
Lot Description Backs to Trees/Woods, Fencing
Story 1
Sewer Public Sewer
Water Public
Level or Stories One
Structure Type Brk/Stn Veneer Frnt,Vinyl Siding
Schools
Elementary Schools Ostmann Elem.
Middle Schools Ft. Zumwalt West Middle
High Schools Ft. Zumwalt West High
School District Ft. Zumwalt R-Ii
Others
Ownership Private
Special Listing Condition None
Read Less
GET MORE INFORMATION





