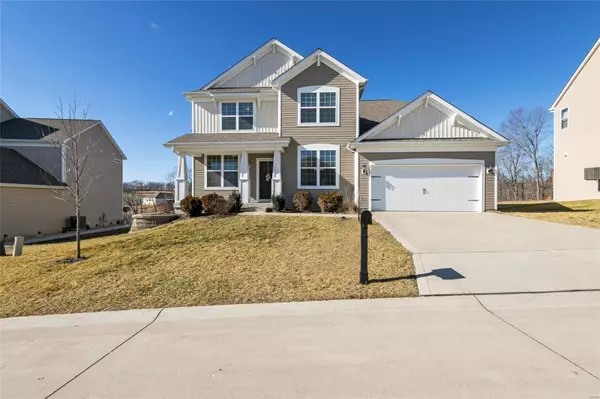For more information regarding the value of a property, please contact us for a free consultation.
2641 Preston Woods TRL Lake St Louis, MO 63367
Want to know what your home might be worth? Contact us for a FREE valuation!

Our team is ready to help you sell your home for the highest possible price ASAP
Key Details
Sold Price $425,000
Property Type Single Family Home
Sub Type Residential
Listing Status Sold
Purchase Type For Sale
Square Footage 5,000 sqft
Price per Sqft $85
Subdivision Preston Woods
MLS Listing ID MAR19007952
Sold Date 05/30/19
Style Craftsman
Bedrooms 5
Full Baths 3
Half Baths 1
HOA Fees $32/ann
Year Built 2015
Annual Tax Amount $5,128
Lot Size 0.262 Acres
Acres 0.262
Lot Dimensions irr
Property Sub-Type Residential
Property Description
Stunning Craftsmen 2 story home with 3 car tandem garage, 5 bdrm/3.5 baths- all the bells and whistles.. over 115K in upgrade options and improvements! Luxury starts in foyer 15k worth of handscraped hardwood flooring that carries throughout the main level! The formal dining has crown & picture frame molding and a butler pantry connecting to the exquisite kitchen with SS appliances incl dbl wall oven, gas cooktop, huge island, Pulte planning center, walk in pantry, staggered 42" cabs and granite counters. The large great rm with gas f/p, recessed lighting and bay wall of windows overlooking great yard backing to trees. A family entry, flex/office, and powder room completes the main level. Up the iron spindled stairs you'll find a large bonus rm, 3 secondary bedrms w/ walk in closets, hall bath & master suite w/large walk in closet and lux bath! For more space- the LL is finished with rec rm, large 5th bedrm with huge walk in closet, full bath & more storage.
Location
State MO
County St Charles
Area Wentzville-Liberty
Rooms
Basement Concrete, Bathroom in LL, Daylight/Lookout Windows, Partially Finished, Rec/Family Area, Sleeping Area, Sump Pump, Storage Space
Interior
Interior Features Carpets, Special Millwork, Window Treatments, Walk-in Closet(s), Some Wood Floors
Heating Dual, Forced Air, Zoned
Cooling Electric, Dual, Zoned
Fireplaces Number 1
Fireplaces Type Gas
Fireplace Y
Appliance Dishwasher, Disposal, Double Oven, Gas Cooktop, Microwave, Stainless Steel Appliance(s), Wall Oven
Exterior
Parking Features true
Garage Spaces 3.0
Amenities Available Pool, Clubhouse, Security Lighting, Underground Utilities
View Y/N No
Private Pool false
Building
Lot Description Backs to Open Grnd, Backs to Trees/Woods, Level Lot, Sidewalks, Streetlights
Story 2
Builder Name Pulte
Sewer Public Sewer
Water Public
Level or Stories Two
Structure Type Fiber Cement,Frame,Vinyl Siding
Schools
Elementary Schools Discovery Ridge Elem.
Middle Schools Frontier Middle
High Schools Liberty
School District Wentzville R-Iv
Others
Ownership Private
Special Listing Condition None
Read Less
GET MORE INFORMATION





