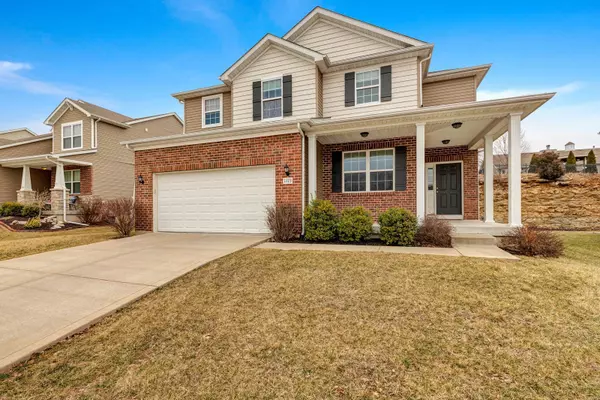For more information regarding the value of a property, please contact us for a free consultation.
1173 Regents CT Dardenne Prairie, MO 63368
Want to know what your home might be worth? Contact us for a FREE valuation!

Our team is ready to help you sell your home for the highest possible price ASAP
Key Details
Sold Price $277,500
Property Type Single Family Home
Sub Type Residential
Listing Status Sold
Purchase Type For Sale
Square Footage 2,404 sqft
Price per Sqft $115
Subdivision Leighton Hollow
MLS Listing ID MAR19020104
Sold Date 06/25/19
Bedrooms 4
Full Baths 2
Half Baths 1
HOA Fees $33/ann
Year Built 2011
Annual Tax Amount $3,260
Lot Size 7,405 Sqft
Acres 0.17
Property Sub-Type Residential
Property Description
This fantastic 2-story home is updated, spacious & ready for a new owner! Beautifully appointed down a quiet cul-de-sac, this home is sure to please! The main level boasts an open concept layout with gorgeous hardwood floors spanning both the entry and kitchen/dining areas. Separate den/office just off the entry! Kitchen features custom 42" cabinetry, granite counter tops, center island with breakfast bar, stainless appliances, huge walk-in pantry & more! WOW! The half-bath just off the kitchen rounds out the main level. Upstairs, you'll find 4 bedrooms and a separate loft space, too! Master bedroom suite is complete with a large walk-in closet and private bath with dual sinks & separate tub/shower. Second floor laundry. Unfinished lower level has egress window & bathroom rough-in and is ready for the new homeowner to finish to his/her liking! Schedule a showing TODAY!
Location
State MO
County St Charles
Area Francis Howell
Rooms
Basement Full, Concrete, Bath/Stubbed, Unfinished
Interior
Interior Features Open Floorplan, Carpets, Window Treatments, Some Wood Floors
Heating Forced Air
Cooling Electric
Fireplace Y
Appliance Dishwasher, Disposal, Microwave, Gas Oven, Stainless Steel Appliance(s)
Exterior
Parking Features true
Garage Spaces 2.0
View Y/N No
Private Pool false
Building
Lot Description Sidewalks
Story 2
Sewer Public Sewer
Water Public
Level or Stories Two
Structure Type Vinyl Siding
Schools
Elementary Schools John Weldon Elem.
Middle Schools Francis Howell Middle
High Schools Francis Howell High
School District Francis Howell R-Iii
Others
Ownership Private
Special Listing Condition Owner Occupied, None
Read Less
GET MORE INFORMATION





