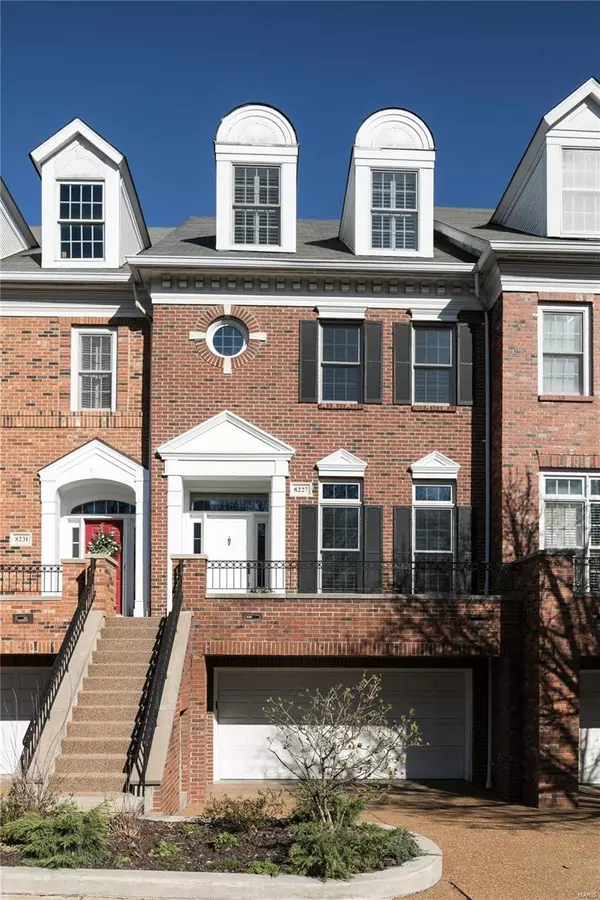For more information regarding the value of a property, please contact us for a free consultation.
8227 Parkside Clayton, MO 63105
Want to know what your home might be worth? Contact us for a FREE valuation!

Our team is ready to help you sell your home for the highest possible price ASAP
Key Details
Sold Price $1,018,000
Property Type Condo
Sub Type Condo/Coop/Villa
Listing Status Sold
Purchase Type For Sale
Square Footage 3,034 sqft
Price per Sqft $335
Subdivision Parkside Twnhs
MLS Listing ID MAR19023600
Sold Date 05/20/19
Style Traditional
Bedrooms 3
Full Baths 3
Half Baths 1
Year Built 1997
Annual Tax Amount $10,800
Lot Size 2,178 Sqft
Acres 0.05
Lot Dimensions 21x96
Property Sub-Type Condo/Coop/Villa
Property Description
Showings start 4/6. A Clayton home that lives like a Townhome/condo BUT NO monthly or yearly fee and the views of the park & downtown Clayton skyline are gorgeous! Once inside, the living rm, has built in bookcases flanked by a fireplace w hardwd laid on the diagonal. Entertain in the dining rm w curved entry to the RENOVATED kitchen, breakfast area & family rm, & private deck. Upstairs is a open area, great for an office, Master suite w walk in closet, renovated spa like bath w soaking tub, full shower w marble surround, his & her vanities, a make up station & private water closet. A guest suite & laundry rm w utility sink, closet, cabinets & folding counter. The 3rd level is incredible space-a loft area w vaulted ceilings & the 3rd bedrm suite. Just over 3000 sq. ft. of living space, private 3 car parking, newer roof, new carpets, fresh paint, open stair case to all levels, unfinished workout rm tons of storage & closet space. This is not part of a condo complex but lives like one!
Location
State MO
County St Louis
Area Clayton
Rooms
Basement Storage Space, Unfinished, Walk-Out Access
Interior
Interior Features Bookcases, Open Floorplan, Carpets, High Ceilings, Vaulted Ceiling, Walk-in Closet(s), Wet Bar, Some Wood Floors
Heating Forced Air
Cooling Electric, Zoned
Fireplaces Number 1
Fireplaces Type Gas
Fireplace Y
Appliance Dishwasher, Microwave, Range, Refrigerator, Wine Cooler
Exterior
Parking Features true
Garage Spaces 3.0
View Y/N No
Private Pool false
Building
Lot Description Park View, Sidewalks, Streetlights
Sewer Public Sewer
Water Public
Level or Stories 2.5 Story
Structure Type Brk/Stn Veneer Frnt
Schools
Elementary Schools Meramec Elem.
Middle Schools Wydown Middle
High Schools Clayton High
School District Clayton
Others
Ownership Private
Special Listing Condition Owner Occupied, None
Read Less
GET MORE INFORMATION





