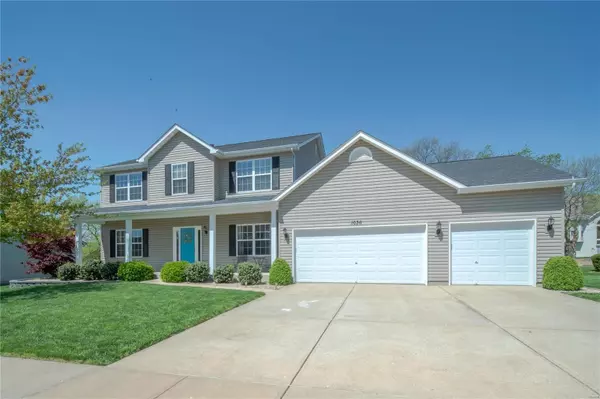For more information regarding the value of a property, please contact us for a free consultation.
1036 Dardenne Woods DR Dardenne Prairie, MO 63368
Want to know what your home might be worth? Contact us for a FREE valuation!

Our team is ready to help you sell your home for the highest possible price ASAP
Key Details
Sold Price $295,000
Property Type Single Family Home
Sub Type Residential
Listing Status Sold
Purchase Type For Sale
Square Footage 3,600 sqft
Price per Sqft $81
Subdivision Dardenne Landing
MLS Listing ID MAR19024316
Sold Date 06/25/19
Style Traditional
Bedrooms 5
Full Baths 3
Half Baths 1
Year Built 2001
Annual Tax Amount $3,625
Lot Size 10,454 Sqft
Acres 0.24
Lot Dimensions unknown
Property Sub-Type Residential
Property Description
Beautiful, spacious home in Dardenne Landing Subdivision. Great curb appeal with covered front porch, side lights, manicured lawn and landscaping. In-ground sprinkler system. Foyer & hall feature hardwood flooring. Front & rear stairs to upper level. Formal DR & office/den. Large family rm has newer carpet (2018), & electric fireplace with custom hearth (2018)which is included. Kitchen has granite counters, oak cabinetry, stainless applicances & center island. Sliding glass door access to deck & backyard. UL boasts 4 BR, including MSTE, all with newer carpet (2018). Master suite features walk-In closet & luxurious Bath with tile flrg & sep tub/shower. O/S 3 car garage. LL is a dream space for rec and children's play areas. Custom slide that kids will love! Additional BR & full bath as well! Newer paint throughout most of ML. Newer Roof. Zoned HVAC. Great location close to shopping & 5 minute access to I-64, I-70 & Rt 364. Wentzville schools! Don't wait to show this one!
Location
State MO
County St Charles
Area Wentzville-Liberty
Rooms
Basement Concrete, Bathroom in LL, Full, Partially Finished, Concrete, Rec/Family Area, Sleeping Area, Sump Pump
Interior
Interior Features High Ceilings, Open Floorplan, Carpets, Window Treatments, Walk-in Closet(s), Some Wood Floors
Heating Forced Air, Zoned
Cooling Electric, Zoned
Fireplaces Number 1
Fireplaces Type Electric
Fireplace Y
Appliance Dishwasher, Disposal, Electric Cooktop, Microwave, Electric Oven, Refrigerator
Exterior
Parking Features true
Garage Spaces 3.0
Amenities Available Underground Utilities
View Y/N No
Private Pool false
Building
Lot Description Level Lot, Sidewalks, Streetlights
Story 2
Sewer Public Sewer
Water Public
Level or Stories Two
Structure Type Frame,Vinyl Siding
Schools
Elementary Schools Prairie View Elem.
Middle Schools Frontier Middle
High Schools Liberty
School District Wentzville R-Iv
Others
Ownership Private
Special Listing Condition Owner Occupied, None
Read Less
GET MORE INFORMATION





