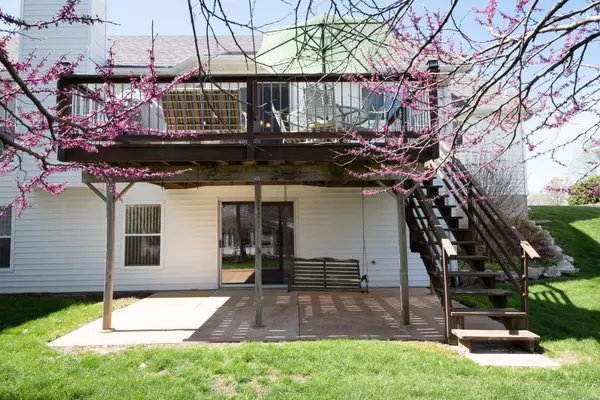For more information regarding the value of a property, please contact us for a free consultation.
7 Pine Cone CT Dardenne Prairie, MO 63368
Want to know what your home might be worth? Contact us for a FREE valuation!

Our team is ready to help you sell your home for the highest possible price ASAP
Key Details
Sold Price $273,000
Property Type Single Family Home
Sub Type Residential
Listing Status Sold
Purchase Type For Sale
Square Footage 2,366 sqft
Price per Sqft $115
Subdivision Whispering Pines
MLS Listing ID MAR19025829
Sold Date 05/23/19
Style Contemporary
Bedrooms 3
Full Baths 3
HOA Fees $8/ann
Year Built 1997
Annual Tax Amount $2,883
Lot Size 10,454 Sqft
Acres 0.24
Property Sub-Type Residential
Property Description
Beautiful ranch home in great location, just minutes to I-364, I-40/64 or I-70. Vaulted great room w/ lovely gas fireplace, hardwood foyer and separate formal dining room. Spacious kitchen has been updated w/ Quartz counter tops, pull-out shelves, ceramic tile flooring, newer appls & refrigerator stays. Main floor laundry room w/ tile flooring, breakfast room w/ tile floor & bay window. Huge master bedroom suite w/ walkin closet, luxury master bath w/ double sinks, tile shower, garden tub, tile floor. Super finished, walkout lower level w/ massive family & rec room areas, kitchenette w/ wet bar, 2 big windows, full bathroom, workshop room w/ cabinets & peg board, tons of storage. Nice deck w/ a patio underneath, pretty landscaping & home backs to mature trees in the level yard. Sprinkler system & electric pet fence (no collars). New HVAC systems in 2013, new roof 2011, new water heater 2017. Hurry or this one is gone!
Location
State MO
County St Charles
Area Wentzville-Liberty
Rooms
Basement Bathroom in LL, Full, Partially Finished, Rec/Family Area, Sump Pump, Walk-Out Access
Main Level Bedrooms 3
Interior
Interior Features Open Floorplan, Carpets, Window Treatments, Vaulted Ceiling, Walk-in Closet(s), Wet Bar, Some Wood Floors
Heating Forced Air
Cooling Ceiling Fan(s), Electric
Fireplaces Number 1
Fireplaces Type Gas
Fireplace Y
Appliance Dishwasher, Disposal, Microwave, Electric Oven, Refrigerator
Exterior
Parking Features true
Garage Spaces 2.0
Amenities Available Workshop Area
View Y/N No
Private Pool false
Building
Lot Description Electric Fence, Level Lot, Streetlights
Story 1
Sewer Public Sewer
Water Public
Level or Stories One
Structure Type Brick Veneer,Vinyl Siding
Schools
Elementary Schools Crossroads Elem.
Middle Schools Frontier Middle
High Schools Liberty
School District Wentzville R-Iv
Others
Ownership Private
Special Listing Condition Owner Occupied, None
Read Less
GET MORE INFORMATION





