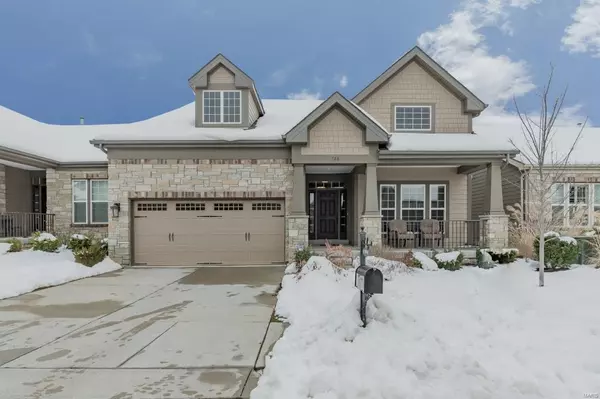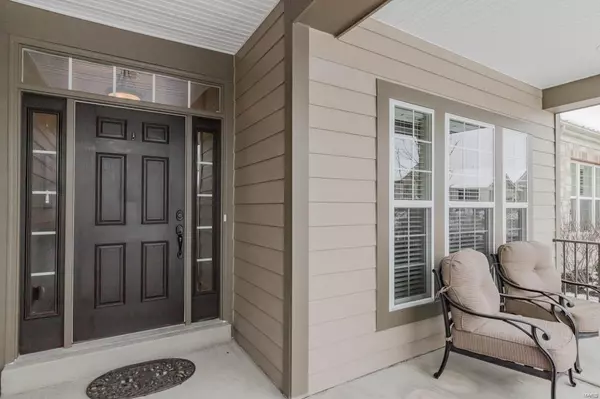For more information regarding the value of a property, please contact us for a free consultation.
588 Triton Way DR Ellisville, MO 63011
Want to know what your home might be worth? Contact us for a FREE valuation!

Our team is ready to help you sell your home for the highest possible price ASAP
Key Details
Sold Price $518,000
Property Type Single Family Home
Sub Type Residential
Listing Status Sold
Purchase Type For Sale
Square Footage 2,826 sqft
Price per Sqft $183
Subdivision The Villas At Fountain Plaza
MLS Listing ID MAR19002275
Sold Date 03/14/19
Style Traditional
Bedrooms 3
Full Baths 3
Half Baths 1
HOA Fees $225/mo
Year Built 2013
Annual Tax Amount $2,018
Lot Size 5,358 Sqft
Acres 0.123
Lot Dimensions .12 Acres
Property Sub-Type Residential
Property Description
Open floorplan w/2800+ sf of living space & upgrades thruout! Covered front porch leads to Entry w/hardwood floors that flow thruout. Vaulted eat-in Kitchen boasts 42" cabinetry, granite tops, SS appliances, double ovens, glass cooktop & butterfly island/breakfast bar. Kitchen opens to vaulted Living space showcasing gas FP. Formal Dining Rm w/coffered ceiling perfect for entertaining. Master Suite w/coffered ceiling, walk-in closet & en suite Bth with dual sinks, tile floors, a separate seamless glass shower & soaking tub. 2nd en suite Bd on Main Floor, complete w/walk-in closet, can also be used as Office space. Powder Rm & Main Floor Laundry completes Main Level. W/O LL offers a rec space w/wet bar, 3rd Bd w/walk-in closet & Bth. Relax outside on the low maintenance covered deck just off the Breakfast Rm & enjoy the serene neighborhood setting. Convenient/walkable to shops, restaurants & top-rated Lifetime Fitness; access to Hwy 64/40 & 141!
Location
State MO
County St Louis
Area Marquette
Rooms
Basement Bathroom in LL, Full, Partially Finished, Rec/Family Area, Sump Pump, Walk-Out Access
Main Level Bedrooms 2
Interior
Interior Features Coffered Ceiling(s), Open Floorplan, Carpets, Window Treatments, Vaulted Ceiling, Walk-in Closet(s), Some Wood Floors
Heating Forced Air
Cooling Electric
Fireplaces Number 1
Fireplaces Type Gas
Fireplace Y
Appliance Dishwasher, Disposal, Microwave, Electric Oven
Exterior
Parking Features true
Garage Spaces 2.0
View Y/N No
Private Pool false
Building
Lot Description Level Lot, Sidewalks, Streetlights
Story 1
Sewer Public Sewer
Water Public
Level or Stories One
Structure Type Brk/Stn Veneer Frnt
Schools
Elementary Schools Kehrs Mill Elem.
Middle Schools Crestview Middle
High Schools Marquette Sr. High
School District Rockwood R-Vi
Others
Ownership Private
Special Listing Condition None
Read Less
GET MORE INFORMATION





