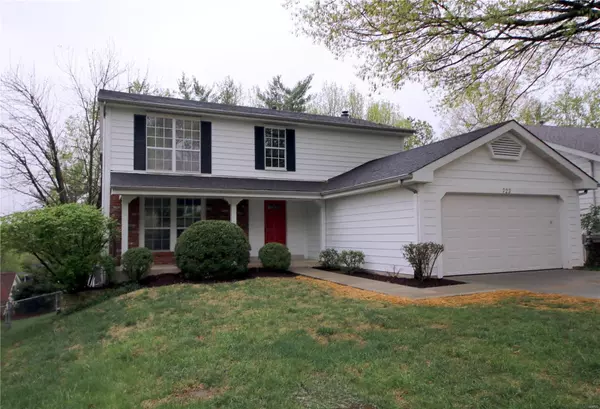For more information regarding the value of a property, please contact us for a free consultation.
723 Carman Woods DR Manchester, MO 63021
Want to know what your home might be worth? Contact us for a FREE valuation!

Our team is ready to help you sell your home for the highest possible price ASAP
Key Details
Sold Price $309,900
Property Type Single Family Home
Sub Type Residential
Listing Status Sold
Purchase Type For Sale
Square Footage 2,600 sqft
Price per Sqft $119
Subdivision Carman Woods 1
MLS Listing ID MAR19027587
Sold Date 05/30/19
Style Traditional
Bedrooms 5
Full Baths 2
Half Baths 2
HOA Fees $10/ann
Year Built 1978
Annual Tax Amount $4,170
Lot Size 7,667 Sqft
Acres 0.176
Lot Dimensions 60x119
Property Sub-Type Residential
Property Description
Wonderful updated home in sought after neighborhood – 5 bedrooms, 2 full bath, 2 half bath, all updated, 2 car garage, finished walkout basement, fenced yard. The home boasts an open floor plan; two story entry foyer; nice sized living room; separate dining room; updated kitchen has granite counter top, under mount sink, newer stainless steel appliances; breakfast room opens to family room with fireplace, wet bar, hardwood floor and access to newer composite deck; half bath on main floor; master suite with walk-in closet and master bath; three additional bedrooms on second floor with hall bath; All the bathrooms have been recently updated. Finished walk-out lower level with recreation room, bedroom #5/ office and half bath; Garage with new concrete floor, new driveway. Other recent updates include fresh paint through out, newer laminate floor, newer carpet, newly painted siding, new 6 panel doors, updated light fixtures, convenient location and great school.
Location
State MO
County St Louis
Area Parkway South
Rooms
Basement Concrete, Bathroom in LL, Partially Finished, Concrete, Rec/Family Area, Sleeping Area, Walk-Out Access
Interior
Interior Features Carpets, Special Millwork, Walk-in Closet(s)
Heating Forced Air
Cooling Electric
Fireplaces Number 1
Fireplaces Type Woodburning Fireplce
Fireplace Y
Appliance Dishwasher, Disposal, Electric Oven, Stainless Steel Appliance(s)
Exterior
Parking Features true
Garage Spaces 2.0
View Y/N No
Private Pool false
Building
Lot Description Fencing
Story 2
Sewer Public Sewer
Water Public
Level or Stories Two
Structure Type Aluminum Siding
Schools
Elementary Schools Carman Trails Elem.
Middle Schools South Middle
High Schools Parkway South High
School District Parkway C-2
Others
Ownership Private
Special Listing Condition None
Read Less
GET MORE INFORMATION





