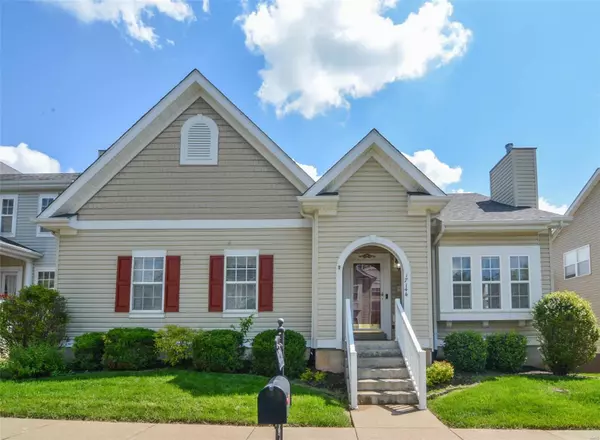For more information regarding the value of a property, please contact us for a free consultation.
17144 Windsor Crest BLVD Glencoe, MO 63038
Want to know what your home might be worth? Contact us for a FREE valuation!

Our team is ready to help you sell your home for the highest possible price ASAP
Key Details
Sold Price $295,000
Property Type Single Family Home
Sub Type Residential
Listing Status Sold
Purchase Type For Sale
Square Footage 2,391 sqft
Price per Sqft $123
Subdivision Windsor Crest
MLS Listing ID MAR19035202
Sold Date 06/28/19
Style Traditional
Bedrooms 4
Full Baths 3
HOA Fees $43/ann
Year Built 2004
Annual Tax Amount $4,153
Lot Size 5,227 Sqft
Acres 0.12
Lot Dimensions IRREGULAR
Property Sub-Type Residential
Property Description
Step into this beautiful & spacious 4 bedroom ranch w/fresh neutral paint throughout & you will feel at home. Light & bright w/gleaming hardwood floors extending through the entry, dining room & designer kitchen w/42 inch maple cabinetry, center island, breakfast bar, pantry & planning desk. The living room offers a gas fireplace to enjoy sitting in front of w/a good book. Retreat to your large master bedroom suite w/walk-in closet & Luxury bath. The open stairwell leads to the walk-out lower level w/650 sq ft of additional living space featuring a 4th bedroom, full bath & large recreation room. Some of the other features include an open floor plan w/9 ft ceilings, main floor laundry, 2 inch blinds throughout, deck, patio, fenced backyard, in-ground sprinklers, newer roof, new carpeting 2019, intercom system & much more. Conveniently located near shopping, parks, & right across from Lafayette HS in Rockwood School District! This is Prime Real Estate that will not last long!
Location
State MO
County St Louis
Area Eureka
Rooms
Basement Bathroom in LL, Full, Partially Finished, Rec/Family Area, Sleeping Area, Sump Pump, Walk-Out Access
Main Level Bedrooms 3
Interior
Interior Features Carpets, Vaulted Ceiling, Walk-in Closet(s), Some Wood Floors
Heating Forced Air
Cooling Electric
Fireplaces Number 1
Fireplaces Type Gas
Fireplace Y
Appliance Dishwasher, Disposal, Intercom, Gas Oven
Exterior
Parking Features true
Garage Spaces 2.0
View Y/N No
Private Pool false
Building
Lot Description Fencing, Level Lot, Streetlights
Story 1
Sewer Public Sewer
Water Public
Level or Stories One
Structure Type Vinyl Siding
Schools
Elementary Schools Babler Elem.
Middle Schools Rockwood Valley Middle
High Schools Lafayette Sr. High
School District Rockwood R-Vi
Others
Ownership Private
Special Listing Condition None
Read Less
GET MORE INFORMATION





