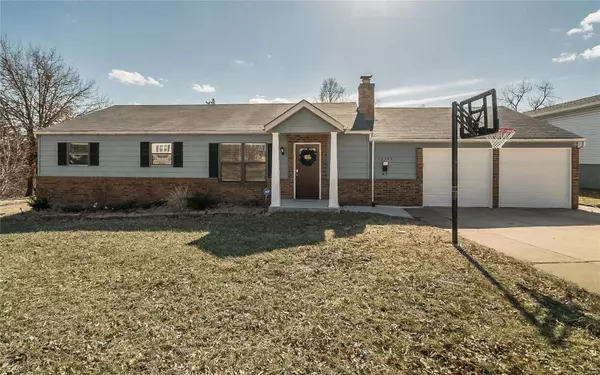For more information regarding the value of a property, please contact us for a free consultation.
10560 Mert AVE St Ann, MO 63074
Want to know what your home might be worth? Contact us for a FREE valuation!

Our team is ready to help you sell your home for the highest possible price ASAP
Key Details
Sold Price $179,000
Property Type Single Family Home
Sub Type Residential
Listing Status Sold
Purchase Type For Sale
Square Footage 1,755 sqft
Price per Sqft $101
Subdivision Acreton
MLS Listing ID MAR19008803
Sold Date 03/29/19
Style Traditional
Bedrooms 3
Full Baths 1
Year Built 1943
Annual Tax Amount $3,092
Lot Size 0.332 Acres
Acres 0.332
Lot Dimensions 75x193
Property Sub-Type Residential
Property Description
Renovated Ranch with Open Floor Plan, 3 bedrooms and oversized attached 2 car garage. Updated wood flooring & fresh neutral paint throughout. The covered front porch welcomes you home & into the spacious living room featuring a full brick wall woodburning fireplace. Updated eat-in kitchen boasting ample 42in custom cabinetry, gleaming granite counters, stainless appliances, recessed lighting, pantry. Just off the kitchen is lovely screened in porch. Stretch out in true comfort with family & friends in the oversized family room that includes multiple skylights & a sliding glass walk-out to the patio & large level fenced-in yard. Retire in comfort to master bedroom with a walk-in closet. The updated hall bath has a contemporary vanity + granite tile flooring & shower surround.Walkout basement, Newer HVAC, Utility Shed and more. Ultra-convenient location to major highways & shopping. Move in Ready!
Location
State MO
County St Louis
Area Ritenour
Rooms
Basement Concrete, Sump Pump, Unfinished, Walk-Out Access
Main Level Bedrooms 3
Interior
Interior Features Open Floorplan, Carpets, Window Treatments, Walk-in Closet(s), Some Wood Floors
Heating Forced Air
Cooling Ceiling Fan(s), Electric
Fireplaces Number 1
Fireplaces Type Woodburning Fireplce
Fireplace Y
Appliance Dishwasher, Disposal, Microwave, Gas Oven, Stainless Steel Appliance(s)
Exterior
Parking Features true
Garage Spaces 2.0
View Y/N No
Private Pool false
Building
Lot Description Chain Link Fence, Level Lot, Streetlights
Story 1
Sewer Public Sewer
Water Public
Level or Stories One
Structure Type Aluminum Siding,Brick Veneer,Vinyl Siding
Schools
Elementary Schools Buder Elem.
Middle Schools Ritenour Middle
High Schools Ritenour Sr. High
School District Ritenour
Others
Ownership Private
Special Listing Condition Owner Occupied, Rehabbed, Renovated, None
Read Less
GET MORE INFORMATION





