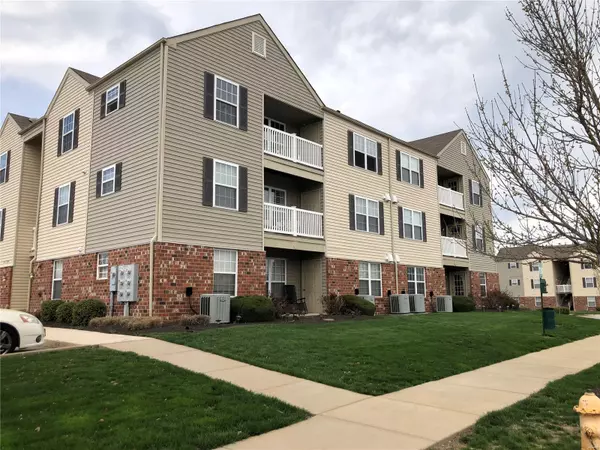For more information regarding the value of a property, please contact us for a free consultation.
6124 Welsh DR #6124-1 Lake St Louis, MO 63367
Want to know what your home might be worth? Contact us for a FREE valuation!

Our team is ready to help you sell your home for the highest possible price ASAP
Key Details
Sold Price $127,500
Property Type Condo
Sub Type Condo/Coop/Villa
Listing Status Sold
Purchase Type For Sale
Square Footage 1,130 sqft
Price per Sqft $112
Subdivision Saratoga #2 Condo #6
MLS Listing ID MAR19022344
Sold Date 05/17/19
Style Traditional
Bedrooms 2
Full Baths 2
HOA Fees $150/mo
Year Built 2008
Annual Tax Amount $1,239
Lot Size 340 Sqft
Acres 0.0078
Property Sub-Type Condo/Coop/Villa
Property Description
Professional Photos Coming Soon! Amazing Location! This Spacious Condo is Screaming your Name! A Lifestyle you Deserve! Fischer and Frichtel Built. Features Include
2nd floor Unit, Wood Entry Foyer, Spacious Eat in Kitchen w/Upgraded 42”Maple Cabinets, Wood Floors, Stainless Steel Appliances, Refrigerator Included, Built In Microwave, Pantry & Planning Desk. Walkout to a Private Deck w/Storage Closet. Large Bedrooms each with Private Access to Own Full Bath. Master Suite w/Walk In Closet. Laundry Room comes Complete with Washer and Dryer. TOTAL Electric condo. NO HIGH GAS BILLS! Walking distance to Hawk Ridge Park (Zachary's playground). Located Conveniently off Hwy N and the Page Extension 364.Monthly Dues Includes Some Insurance, Sewer, Water, Trash, Snow Removal, Lawn Care & Some Ext Maintenance. There is also a $170 yearly fee. Why Wish & Wait? You DESERVE the Lifestyle! FHA Approved!
Location
State MO
County St Charles
Area Wentzville-Timberland
Rooms
Basement None
Main Level Bedrooms 2
Interior
Interior Features Open Floorplan, Carpets, Window Treatments, Walk-in Closet(s), Some Wood Floors
Heating Electric, Forced Air
Cooling Ceiling Fan(s), Electric
Fireplaces Type None
Fireplace Y
Appliance Dishwasher, Disposal, Dryer, Microwave, Electric Oven, Refrigerator, Washer
Exterior
Parking Features false
Amenities Available Underground Utilities
View Y/N No
Private Pool false
Building
Builder Name Fisher & Frichtel
Sewer Public Sewer
Water Public
Level or Stories Other
Schools
Elementary Schools Prairie View Elem.
Middle Schools Frontier Middle
High Schools Liberty
School District Wentzville R-Iv
Others
HOA Fee Include Some Insurance,Maintenance Grounds,Sewer,Snow Removal,Trash,Water
Ownership Private
Special Listing Condition Owner Occupied, None
Read Less
GET MORE INFORMATION





