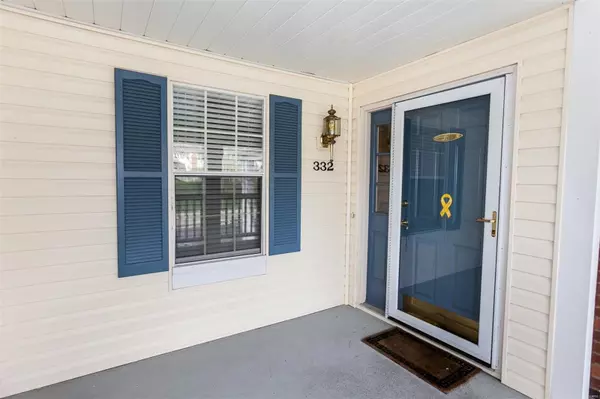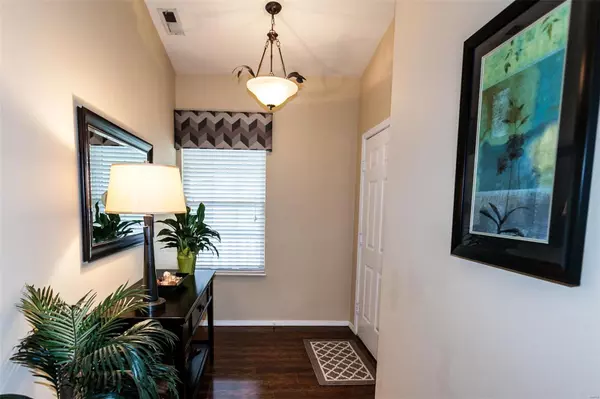For more information regarding the value of a property, please contact us for a free consultation.
332 Waterside DR Wildwood, MO 63040
Want to know what your home might be worth? Contact us for a FREE valuation!

Our team is ready to help you sell your home for the highest possible price ASAP
Key Details
Sold Price $179,000
Property Type Condo
Sub Type Condo/Coop/Villa
Listing Status Sold
Purchase Type For Sale
Square Footage 1,604 sqft
Price per Sqft $111
Subdivision Harbors At Lake Chesterfield
MLS Listing ID MAR19019725
Sold Date 05/30/19
Style Traditional
Bedrooms 3
Full Baths 2
HOA Fees $381/mo
Year Built 1988
Annual Tax Amount $2,537
Lot Size 4,661 Sqft
Acres 0.107
Property Sub-Type Condo/Coop/Villa
Property Description
FABULOUS 3 Bedroom Resort like living with lake views from deck. The interior features gleaming laminate floors, vaulted ceilings and skylights in the large living area. The spacious kitchen includes sparkling stainless steel appliances, stainless sink and faucet, granite counters with travertine tile backsplash, and ceramic tile floor. The cozy dining area is adjacent to the great room with the large fireplace. The spacious master suite and two additional bedrooms round out the living area of this large single floor unit. Additional amenities include, 6 panel doors and a newer expanded deck to enjoy the morning sun and wooded views and a 2 car detached garage. Outdoor enjoyment includes use of the community clubhouse, outdoor pool, tennis courts and wildlife along the walking/jogging trails. Schedule your appointment today!
Location
State MO
County St Louis
Area Eureka
Rooms
Basement None
Main Level Bedrooms 3
Interior
Interior Features Open Floorplan, Carpets, Window Treatments, Some Wood Floors
Heating Forced Air
Cooling Ceiling Fan(s), Electric
Fireplaces Number 1
Fireplaces Type Gas
Fireplace Y
Appliance Dishwasher, Disposal, Dryer, Microwave, Electric Oven, Refrigerator, Washer
Exterior
Parking Features true
Garage Spaces 2.0
Amenities Available Clubhouse, In Ground Pool, Tennis Court(s)
View Y/N No
Private Pool false
Building
Sewer Public Sewer
Water Public
Level or Stories Other
Structure Type Brk/Stn Veneer Frnt
Schools
Elementary Schools Fairway Elem.
Middle Schools Wildwood Middle
High Schools Eureka Sr. High
School District Rockwood R-Vi
Others
HOA Fee Include Clubhouse,Some Insurance,Maintenance Grounds,Sewer,Snow Removal,Trash,Water
Ownership Private
Special Listing Condition None
Read Less
GET MORE INFORMATION





