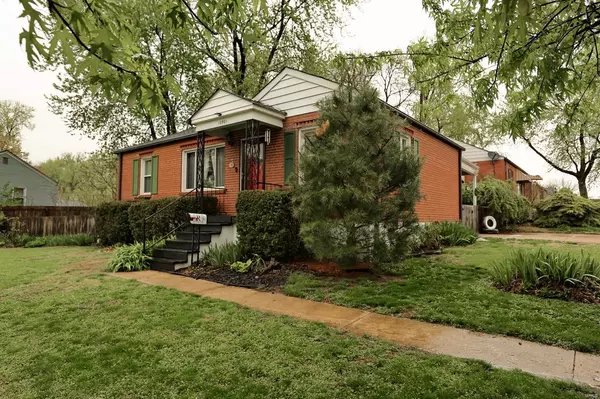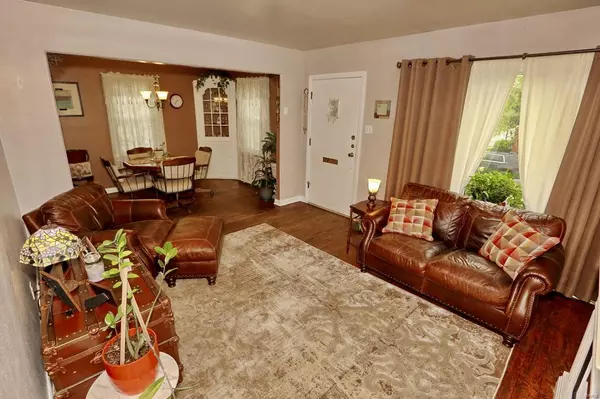For more information regarding the value of a property, please contact us for a free consultation.
10501 Saint Henry LN St Ann, MO 63074
Want to know what your home might be worth? Contact us for a FREE valuation!

Our team is ready to help you sell your home for the highest possible price ASAP
Key Details
Sold Price $97,000
Property Type Single Family Home
Sub Type Residential
Listing Status Sold
Purchase Type For Sale
Square Footage 1,310 sqft
Price per Sqft $74
Subdivision St Ann Hills
MLS Listing ID MAR19027974
Sold Date 06/04/19
Style Traditional
Bedrooms 2
Full Baths 1
Year Built 1949
Annual Tax Amount $1,373
Lot Size 9,540 Sqft
Acres 0.219
Lot Dimensions 85x112
Property Sub-Type Residential
Property Description
Adorable brick home in the City of St. Ann w/Pattonville schools!This lovingly cared for home has upd systems & tons of organizational space saving features.Fashionable distressed hardwoods highlight the formal living & dining rooms. Living room features elec fireplace & builtins,corner hutch graces the dining room.Check out the eat in kitchen-a handy place for everything & everything in place-elec range,fridge,planning desk,pantry,shelving w/pot hangers,& don't miss the pull out between fridge & counter! Spacious bedrooms & upd bath round out the main level.Living space continues in the lower level w/freestanding gas stove,family room w/builtins,bonus room,laundry/utl area plus separate hobby/work shop! Wait there's more-thermal windows,attic fan,upd pvc waste stack,extra fridge in LL, & Leaf Guard gutter covers.Outside features a privacy fenced yard just waiting to bloom w/a Tuff Shed.Warm weather converts carport to covered patio.(PS..dining room could convert to 3rd BR if needed)
Location
State MO
County St Louis
Area Pattonville
Rooms
Basement Full, Partially Finished, Rec/Family Area
Main Level Bedrooms 2
Interior
Interior Features Bookcases, Center Hall Plan, Window Treatments, Some Wood Floors
Heating Forced Air
Cooling Attic Fan, Ceiling Fan(s), Electric
Fireplaces Number 2
Fireplaces Type Electric, Freestanding/Stove, Gas
Fireplace Y
Appliance Electric Oven, Refrigerator
Exterior
Parking Features false
Amenities Available Workshop Area
View Y/N No
Private Pool false
Building
Lot Description Corner Lot, Level Lot, Sidewalks, Streetlights, Wood Fence
Story 1
Sewer Public Sewer
Water Public
Level or Stories One
Structure Type Brick
Schools
Elementary Schools Robert Drummond Elem.
Middle Schools Holman Middle
High Schools Pattonville Sr. High
School District Pattonville R-Iii
Others
Ownership Private
Special Listing Condition Owner Occupied, None
Read Less
GET MORE INFORMATION





