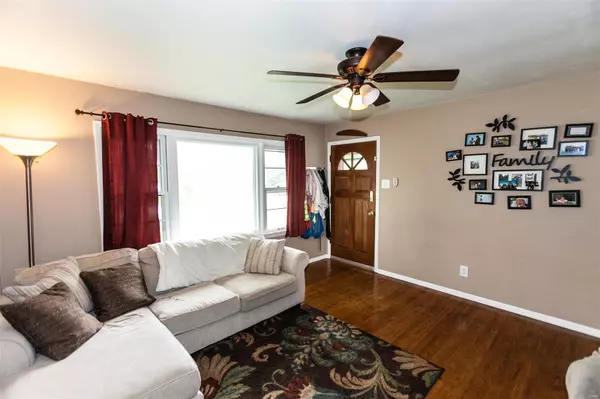For more information regarding the value of a property, please contact us for a free consultation.
3152 Lansing DR St Ann, MO 63074
Want to know what your home might be worth? Contact us for a FREE valuation!

Our team is ready to help you sell your home for the highest possible price ASAP
Key Details
Sold Price $167,000
Property Type Single Family Home
Sub Type Residential
Listing Status Sold
Purchase Type For Sale
Square Footage 1,172 sqft
Price per Sqft $142
Subdivision St Kevin Estates
MLS Listing ID MAR19037851
Sold Date 06/27/19
Style Traditional
Bedrooms 3
Full Baths 3
Year Built 1955
Annual Tax Amount $2,647
Lot Size 0.459 Acres
Acres 0.459
Lot Dimensions 100 X 200
Property Sub-Type Residential
Property Description
This is such a great starter or downsizing home! You'll walk into the living room as you enter the home that has 3 nice size bedrooms on the main floor, the dining room off of the kitchen and the back door to walk out to an amazing back yard. The yard is large and ready for whatever you want to do. You might want to put lots of equipment out there for your kids to play on. And you will enjoy relaxing in the hot tub. Also there are gardens to grow your flowers and or fruit and vegetables or just party on the covered patio like its 1999 because maybe you'll be celebrating that the Blues win the Stanley Cup!!!! Also inside don't forget to go to the lower level. It is professionally finished and has a really nice family room and several other finished rooms to use as offices or a sewing room or space to do your art work etc. etc. 2 full baths on main floor and has a full bath in the lower level. This home has been well taken care of and improved by the current owners. Don't miss it!!!
Location
State MO
County St Louis
Area Pattonville
Rooms
Basement Bathroom in LL, Full, Partially Finished, Concrete, Rec/Family Area
Main Level Bedrooms 3
Interior
Interior Features Carpets, Some Wood Floors
Heating Forced Air
Cooling Electric
Fireplaces Type None
Fireplace Y
Appliance Dishwasher, Disposal, Electric Cooktop, Microwave, Electric Oven
Exterior
Parking Features true
Garage Spaces 1.0
Amenities Available Spa/Hot Tub
View Y/N No
Private Pool false
Building
Lot Description None
Story 1
Sewer Community Sewer
Water Public
Level or Stories One
Structure Type Frame,Vinyl Siding
Schools
Elementary Schools Robert Drummond Elem.
Middle Schools Pattonville Heights Middle
High Schools Pattonville Sr. High
School District Pattonville R-Iii
Others
Ownership Private
Special Listing Condition Other, Owner Occupied, None
Read Less
GET MORE INFORMATION





