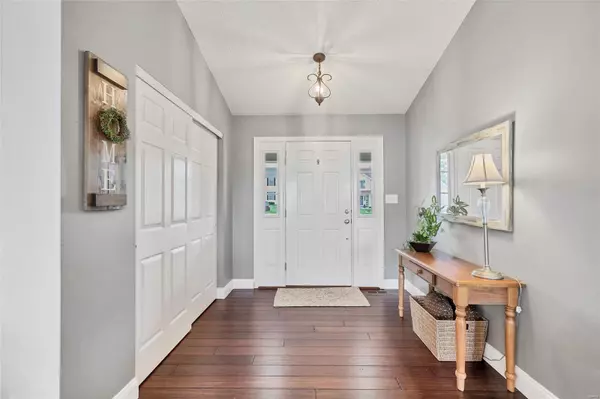For more information regarding the value of a property, please contact us for a free consultation.
6 Marchand O'fallon, MO 63368
Want to know what your home might be worth? Contact us for a FREE valuation!

Our team is ready to help you sell your home for the highest possible price ASAP
Key Details
Sold Price $299,000
Property Type Single Family Home
Sub Type Residential
Listing Status Sold
Purchase Type For Sale
Square Footage 2,700 sqft
Price per Sqft $110
Subdivision Vlgs At Dardenne Prairie Villas #3
MLS Listing ID MAR19046105
Sold Date 07/29/19
Style Traditional
Bedrooms 4
Full Baths 3
HOA Fees $31/ann
Year Built 2001
Annual Tax Amount $3,245
Lot Size 0.280 Acres
Acres 0.28
Lot Dimensions see tax
Property Sub-Type Residential
Property Description
Beautiful, well maintained ranch home with 4 bdr, 3 baths and an open floor plan. Located on a quiet cul-de-sac in the highly sought after Villages at Dardenne. New AC and Furnace installed in 2016 and new roof in 2013. Beautiful bamboo floors in the great rm, kitchen, breakfast rm, foyer and hallway. New carpet installed in upstairs bdr in 2019. Enjoy the large great room with vaulted ceilings and wood burning fireplace. Large master suite has vaulted ceilings, bathroom and walk-in closet. Other features include large kitchen w/ island, all stainless steel appliances, main floor laundry and a 12x14 deck. Walkout basement w/ finished featuring living room, bar (including sink, dishwasher and microwave), large 4th bdr and full bath. Step out onto the spacious patio and enjoy the large, fenced yard which is beautifully landscaped with a fire pit. Also enjoy the amenities at Villages at Dardenne which include 3 pools, golf course, tennis court and club house. Close to Hwy 364, 70 and 40!
Location
State MO
County St Charles
Area Fort Zumwalt West
Rooms
Basement Concrete, Bathroom in LL, Partially Finished, Rec/Family Area, Sump Pump, Walk-Out Access
Main Level Bedrooms 3
Interior
Interior Features Bookcases, Open Floorplan, Vaulted Ceiling, Wet Bar, Some Wood Floors
Heating Forced Air
Cooling Electric
Fireplaces Number 1
Fireplaces Type Woodburning Fireplce
Fireplace Y
Appliance Dishwasher, Disposal, Electric Cooktop, Microwave, Stainless Steel Appliance(s)
Exterior
Parking Features true
Garage Spaces 2.0
Amenities Available Pool, Tennis Court(s)
View Y/N No
Private Pool false
Building
Lot Description Cul-De-Sac, Fencing, Level Lot
Story 1
Sewer Public Sewer
Water Public
Level or Stories One
Structure Type Brick Veneer,Vinyl Siding
Schools
Elementary Schools Pheasant Point Elem.
Middle Schools Ft. Zumwalt West Middle
High Schools Ft. Zumwalt West High
School District Ft. Zumwalt R-Ii
Others
Ownership Private
Special Listing Condition None
Read Less
GET MORE INFORMATION





