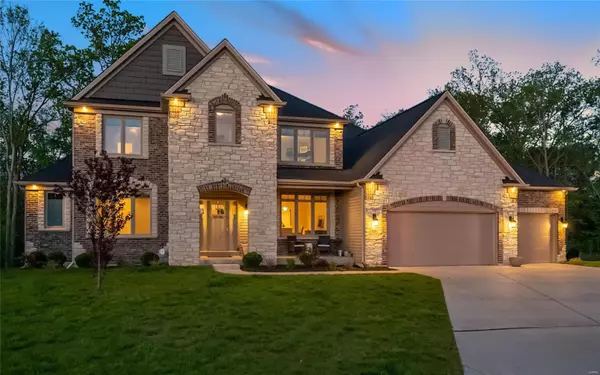For more information regarding the value of a property, please contact us for a free consultation.
405 Kedron Valley Cottleville, MO 63304
Want to know what your home might be worth? Contact us for a FREE valuation!

Our team is ready to help you sell your home for the highest possible price ASAP
Key Details
Sold Price $660,000
Property Type Single Family Home
Sub Type Residential
Listing Status Sold
Purchase Type For Sale
Square Footage 3,924 sqft
Price per Sqft $168
Subdivision Ests At Timberleaf #3
MLS Listing ID MAR20017541
Sold Date 07/31/20
Style Traditional
Bedrooms 4
Full Baths 3
Half Baths 1
HOA Fees $29/ann
Year Built 2016
Annual Tax Amount $8,912
Lot Size 0.514 Acres
Acres 0.514
Property Sub-Type Residential
Property Description
If you're looking for a 1.5 story that backs to woods, sits on 1/2 an acre, in the heart of Cottleville, with many beautiful interior features, this is the home for you! The stone & brick on the front is such an elegant rich look. You're greeted with wood floors, a separate dining room w/a tray ceiling, and glass doors into the playroom/office. The great room windows look out to the beautiful trees and fully fenced in yard. There is a gas fireplace with a stone accent. The kitchen has Lombardo's signature stone and tile feature behind the stove accompanied with Rich dark cabinets, double oven, granite countertops, huge center island, soft close drawers & ss appliances. There is a planning desk and walk in pantry. The master bdrm has a bay window & master bath has his/her vanities, a whirlpool bath, & separate tile shower with cutouts. The mudroom features custom cubbies w/hooks and built in dog dishes. Upstairs are the add'l 3 bdrms, 2 full baths and huge loft area. Sprinkler system.
Location
State MO
County St Charles
Area Francis Howell Cntrl
Rooms
Basement Concrete, Full, Walk-Out Access
Main Level Bedrooms 1
Interior
Interior Features Bookcases, Coffered Ceiling(s), Open Floorplan, Some Wood Floors
Heating Forced Air
Cooling Electric
Fireplaces Number 1
Fireplaces Type Gas
Fireplace Y
Appliance Dishwasher, Disposal, Microwave, Gas Oven
Exterior
Parking Features true
Garage Spaces 3.0
View Y/N No
Private Pool false
Building
Lot Description Backs to Trees/Woods, Cul-De-Sac, Fencing
Story 1.5
Builder Name Lombardo
Sewer Public Sewer
Water Public
Level or Stories One and One Half
Structure Type Brick
Schools
Elementary Schools Warren Elem.
Middle Schools Saeger Middle
High Schools Francis Howell Central High
School District Francis Howell R-Iii
Others
Ownership Private
Special Listing Condition Owner Occupied, None
Read Less
GET MORE INFORMATION





