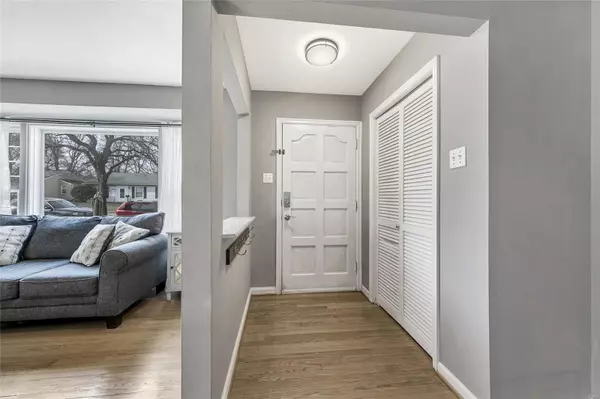For more information regarding the value of a property, please contact us for a free consultation.
980 Woodbine DR St Louis, MO 63126
Want to know what your home might be worth? Contact us for a FREE valuation!

Our team is ready to help you sell your home for the highest possible price ASAP
Key Details
Sold Price $227,500
Property Type Single Family Home
Sub Type Residential
Listing Status Sold
Purchase Type For Sale
Square Footage 1,070 sqft
Price per Sqft $212
Subdivision Crestwood Second Add
MLS Listing ID MAR20013163
Sold Date 04/13/20
Style Traditional
Bedrooms 3
Full Baths 1
Half Baths 1
Year Built 1949
Annual Tax Amount $2,176
Lot Size 8,581 Sqft
Acres 0.197
Lot Dimensions 50 x 174
Property Sub-Type Residential
Property Description
Welcome home to this charming 3 bedroom, 1.5 bath house located on a great family street in the top-rated Lindbergh School District! Freshly painted in neutral tones and hardwood floors throughout, this home is move-in ready!
The light-filled living room features a pretty brick wood burning fireplace and opens to dining room. Bright kitchen with white cabinets, stainless steel appliances, and plenty of storage! Down the hall are two nice size bedrooms and a beautiful new full bath! Just off the kitchen you'll find a third bedroom that could also be used as an office or den.
The partially finished lower level offers an additional gathering space for family & friends, a 1/2 bath
& plenty of room for laundry & storage! Washer & Dryer may stay with the house.
Kids, dogs & gardeners alike will love the the large level, fenced backyard! Complete with covered patio, and 1 car garage, it's
perfect for BBQ's, picnics, and games. Rain or shine! Don't miss this great house!!
Location
State MO
County St Louis
Area Lindbergh
Rooms
Basement Concrete, Bathroom in LL, Partially Finished, Rec/Family Area
Main Level Bedrooms 3
Interior
Interior Features Carpets, Some Wood Floors
Heating Forced Air
Cooling Gas
Fireplaces Number 1
Fireplaces Type Woodburning Fireplce
Fireplace Y
Appliance Dishwasher, Range, Refrigerator, Stainless Steel Appliance(s)
Exterior
Parking Features true
Garage Spaces 1.0
View Y/N No
Private Pool false
Building
Lot Description Fencing, Level Lot, Sidewalks
Story 1
Sewer Public Sewer
Water Public
Level or Stories One
Structure Type Vinyl Siding
Schools
Elementary Schools Crestwood Elem.
Middle Schools Robert H. Sperreng Middle
High Schools Lindbergh Sr. High
School District Lindbergh Schools
Others
Ownership Private
Special Listing Condition Owner Occupied, None
Read Less
GET MORE INFORMATION





