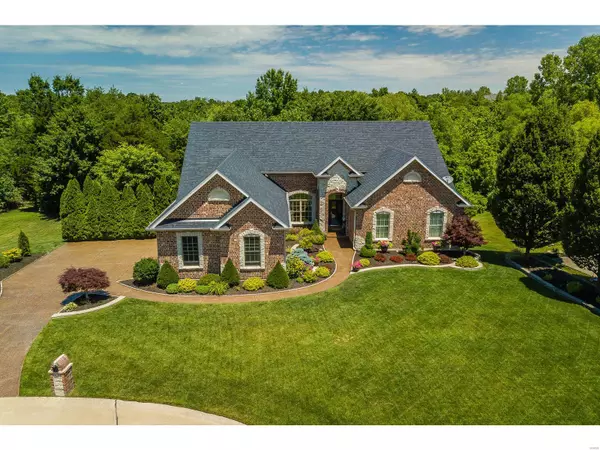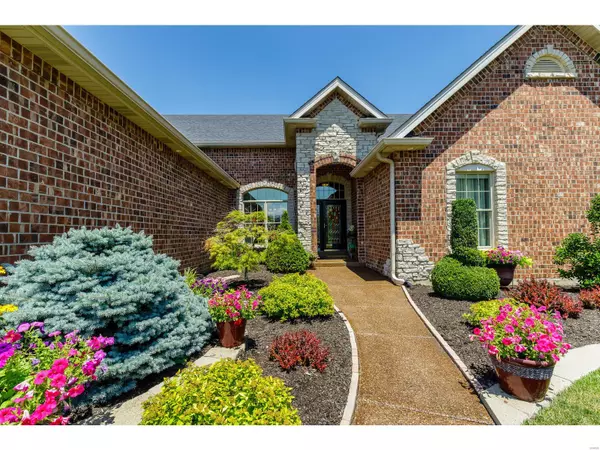For more information regarding the value of a property, please contact us for a free consultation.
630 Dunmore Place DR Cottleville, MO 63304
Want to know what your home might be worth? Contact us for a FREE valuation!

Our team is ready to help you sell your home for the highest possible price ASAP
Key Details
Sold Price $525,000
Property Type Single Family Home
Sub Type Residential
Listing Status Sold
Purchase Type For Sale
Square Footage 4,200 sqft
Price per Sqft $125
Subdivision Court At Treymore
MLS Listing ID MAR20042691
Sold Date 08/13/20
Style Traditional
Bedrooms 4
Full Baths 3
Half Baths 1
Year Built 2004
Annual Tax Amount $5,840
Lot Size 0.350 Acres
Acres 0.35
Lot Dimensions 108x155x39x44x34x123
Property Sub-Type Residential
Property Description
PRISTINE, open floor plan ONE-OWNER luxury home conveniently located on Cul-de-sac backing to private woods. 4+ Bedrooms, 3.5 baths, 3-Car oversized side-entry garage. 4,200 SQ FT of IMMACULATE living space. Brick/Stone exterior elevation w/ manicured landscaping & irrigation system. Gleaming Hardwood, soaring Cathedral Ceilings & cozy fireplace in Great Room. Opulent kitchen w/42” custom cabinetry, vast Granite Counters & Backsplash. Double Ovens, Stainless Appliances, Breakfast bar, center island, huge pantry & storage. Breakfast Room Bay. Elegant Dining Room. Open Family Room w/ Bay to new deck. Luxe Master suite w/Coffered Ceilings, 2 walk-in closets & his/hers vanities in spa-like Master Bath. Walk-in closets abound in bdrms. Finished Lower Level w/ full kitchen! Practically a 2nd home downstairs! 4th bedroom, full bath, Walkout, LR, exercise/media room, storage, Covered Patio, newer roof, Pella Windows, Whole Home Air Cleaner. SELLER WOULD LIKE TO INCLUDE MOST OF THE FURNISHINGS.
Location
State MO
County St Charles
Area Francis Howell Cntrl
Rooms
Basement Concrete, Bathroom in LL, Egress Window(s), Full, Partially Finished, Rec/Family Area, Sleeping Area, Walk-Out Access
Main Level Bedrooms 3
Interior
Interior Features Bookcases, Cathedral Ceiling(s), Coffered Ceiling(s), Open Floorplan, Special Millwork, Window Treatments, Walk-in Closet(s), Some Wood Floors
Heating Forced Air 90+
Cooling Ceiling Fan(s), Electric, Other
Fireplaces Number 1
Fireplaces Type Gas
Fireplace Y
Appliance Dishwasher, Double Oven, Microwave, Refrigerator, Stainless Steel Appliance(s), Water Softener
Exterior
Parking Features true
Garage Spaces 3.0
View Y/N No
Private Pool false
Building
Lot Description Backs to Open Grnd, Backs to Trees/Woods, Cul-De-Sac, Partial Fencing, Sidewalks, Wooded
Story 1
Builder Name J. Robertson Homes
Sewer Public Sewer
Water Public
Level or Stories One
Structure Type Brick,Vinyl Siding
Schools
Elementary Schools Warren Elem.
Middle Schools Saeger Middle
High Schools Francis Howell Central High
School District Francis Howell R-Iii
Others
Ownership Private
Special Listing Condition Owner Occupied, Rehabbed, Renovated, None
Read Less
GET MORE INFORMATION





