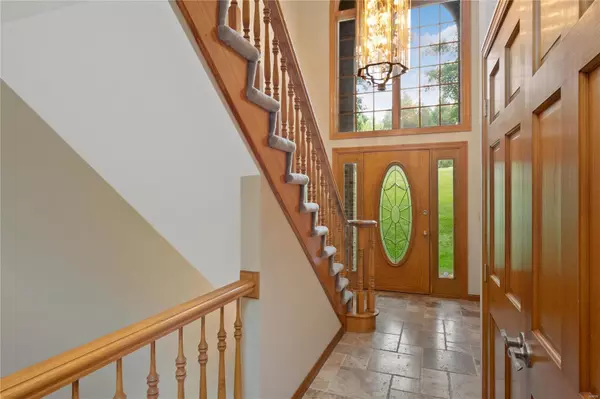For more information regarding the value of a property, please contact us for a free consultation.
17533 Summit View Place CV Glencoe, MO 63038
Want to know what your home might be worth? Contact us for a FREE valuation!

Our team is ready to help you sell your home for the highest possible price ASAP
Key Details
Sold Price $750,000
Property Type Single Family Home
Sub Type Residential
Listing Status Sold
Purchase Type For Sale
Square Footage 3,822 sqft
Price per Sqft $196
Subdivision Summit View Place
MLS Listing ID MAR21023437
Sold Date 09/09/21
Style Traditional
Bedrooms 5
Full Baths 3
Half Baths 1
Year Built 1992
Annual Tax Amount $9,337
Lot Size 3.156 Acres
Acres 3.156
Lot Dimensions 262x627
Property Sub-Type Residential
Property Description
This spectacular executive 1.5 story home sits on a sprawling 3.1 acre cul-de-sac lot backing to Rockwoods Reservation! Stunning travertine flooring welcomes you to this home. Dramatic 2-story entry foyer opens to the dining rm & vaulted great rm w/a floor to ceiling brick fireplace, wet bar, & french doors to the deck. Large open breakfast room w/wall of windows that brings in the gorgeous parklike view. Updated kitchen w/granite countertops, double ovens, SS appliances & breakfast bar. Large MF laundry. Master bed on main floor w/large master bath, double sinks, soaking tub & shower. 3 bedrooms upstairs, one w/custom built-ins for an office. Updated 2nd bath also w/double sinks. Huge finished basement w/large windows, wet bar, bedroom, plenty of storage & walkout to large patio. 3 car side entry garage + huge outbuilding w/additional 3 car garage (room for 5) & full bath. Absolutely stunning private backyard for your own oasis. Take advantage of this one-of-a-kind opportunity today!
Location
State MO
County St Louis
Area Eureka
Rooms
Basement Bathroom in LL, Full, Partially Finished, Concrete, Rec/Family Area, Sleeping Area, Storage Space, Walk-Out Access
Main Level Bedrooms 1
Interior
Interior Features Bookcases, Open Floorplan, Carpets, Window Treatments, Vaulted Ceiling, Walk-in Closet(s), Wet Bar
Heating Forced Air
Cooling Ceiling Fan(s), Electric, Dual
Fireplaces Number 2
Fireplaces Type Woodburning Fireplce
Fireplace Y
Appliance Central Vacuum, Dishwasher, Double Oven, Dryer, Electric Cooktop, Refrigerator, Stainless Steel Appliance(s), Washer
Exterior
Parking Features true
Garage Spaces 6.0
Amenities Available Workshop Area
View Y/N No
Private Pool false
Building
Lot Description Backs to Open Grnd, Backs to Trees/Woods, Cul-De-Sac, Level Lot, Park View
Story 1.5
Sewer Septic Tank
Water Well
Level or Stories One and One Half
Structure Type Brk/Stn Veneer Frnt
Schools
Elementary Schools Pond Elem.
Middle Schools Wildwood Middle
High Schools Eureka Sr. High
School District Rockwood R-Vi
Others
Ownership Private
Special Listing Condition Owner Occupied, None
Read Less
GET MORE INFORMATION





