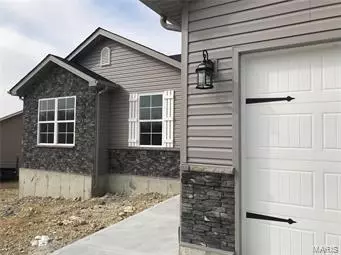For more information regarding the value of a property, please contact us for a free consultation.
831 Hawks Circle DR Hillsboro, MO 63050
Want to know what your home might be worth? Contact us for a FREE valuation!

Our team is ready to help you sell your home for the highest possible price ASAP
Key Details
Sold Price $195,000
Property Type Single Family Home
Sub Type Residential
Listing Status Sold
Purchase Type For Sale
Square Footage 1,292 sqft
Price per Sqft $150
Subdivision Hawks Pointe
MLS Listing ID MAR18082042
Sold Date 05/10/19
Style Traditional
Bedrooms 3
Full Baths 2
Construction Status New Construction
HOA Fees $8/ann
Property Sub-Type Residential
Property Description
Newly completed home, move in ready! Walnut model ranch with 3 bedrooms 2 baths & 2 car garage. Open floor plan. Architectural roof, cultured stone front, upgraded panel garage door w/hardware package, 12x12 covered back patio, craftsman style doors throughout! Cathedral ceiling through great room & kitchen. Easy flip a switch, cultured stone direct vent gas fireplace. Beautiful dark grey 42" kitchen cabinets w/stainless steel appliances. Deluxe master bath features separate tub and shower plus double sinks! New Homes come with lots of quality standard features & many options to choose from. Including vinyl siding, enclosed soffits & fascia, energy efficient HVAC, 200 Amp service, white panel doors & trim, and much more! Public water and public sewer. Hawks Pointe is conveniently located in the Heart of Hillsboro near schools, restaurants & shopping. Minutes away from New Hwy 21 and Hwy A. 100% financing through USDA available!
Location
State MO
County Jefferson
Area Hillsboro
Rooms
Basement Concrete, Full, Concrete, Bath/Stubbed, Unfinished
Main Level Bedrooms 3
Interior
Interior Features Cathedral Ceiling(s), Open Floorplan, Carpets, Walk-in Closet(s)
Heating Forced Air
Cooling Electric
Fireplaces Number 1
Fireplaces Type Gas, Insert
Fireplace Y
Appliance Dishwasher, Microwave, Electric Oven, Stainless Steel Appliance(s)
Exterior
Parking Features true
Garage Spaces 2.0
Amenities Available Underground Utilities
View Y/N No
Private Pool false
Building
Lot Description Level Lot, Sidewalks, Streetlights
Story 1
Builder Name KAB Homes
Sewer Public Sewer
Water Public
Level or Stories One
Structure Type Frame,Vinyl Siding
Construction Status New Construction
Schools
Elementary Schools Hillsboro Middle Elem.
Middle Schools Hillsboro Jr. High
High Schools Hillsboro High
School District Hillsboro R-Iii
Others
Ownership Private
Special Listing Condition Builder Display, Spec Home, None
Read Less
GET MORE INFORMATION





