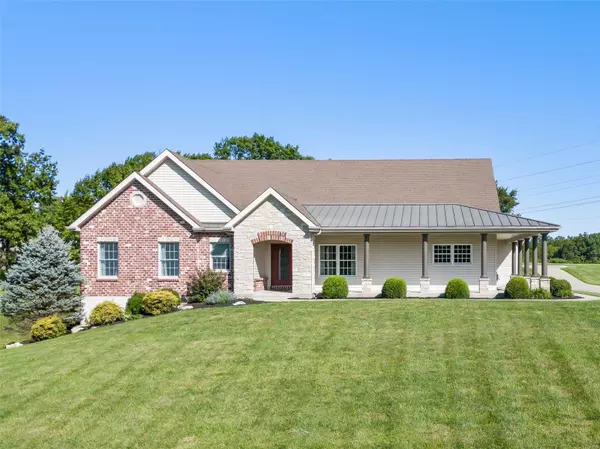For more information regarding the value of a property, please contact us for a free consultation.
761 Grandpas LN O'fallon, MO 63366
Want to know what your home might be worth? Contact us for a FREE valuation!

Our team is ready to help you sell your home for the highest possible price ASAP
Key Details
Sold Price $725,000
Property Type Single Family Home
Sub Type Residential
Listing Status Sold
Purchase Type For Sale
Square Footage 4,023 sqft
Price per Sqft $180
Subdivision St Paul Place
MLS Listing ID MAR22058150
Sold Date 09/28/22
Style Traditional
Bedrooms 5
Full Baths 3
Half Baths 1
HOA Fees $41/ann
Year Built 2010
Annual Tax Amount $6,509
Lot Size 3.210 Acres
Acres 3.21
Lot Dimensions 738x132x480x501
Property Sub-Type Residential
Property Description
This one owner custom-built ranch, by Schulte construction, greets you with inviting curb appeal of a wraparound porch overlooking a lake across the lane, side entry oversized 3 car garage with a workshop above and a 30' X 40' Morton building with 2, 10' overhead doors. Warm interiors with a neutral palette with wood and tile floors and 9' ceilings both main level and down. The cheerful kitchen has white cabinets, granite, with Frigidaire professional series stainless appliances and is wide open to the breakfast area and dining room. A brick and stone FP accent the great room that walks out to a huge patio partially covered and has a gazebo as well. In addition to the 3 main floor bedrooms, the walkout lower level offers 2 more bedrooms, full bath, family room and bonus room. And geothermal heat gives you an average electric bill of only $150/month!
Location
State MO
County St Charles
Area Fort Zumwalt North
Rooms
Basement Concrete, Bathroom in LL, Egress Window(s), Full, Rec/Family Area, Sleeping Area, Sump Pump, Walk-Out Access
Main Level Bedrooms 3
Interior
Interior Features High Ceilings, Carpets, Walk-in Closet(s), Some Wood Floors
Heating Forced Air, Geothermal, Humidifier
Cooling Ceiling Fan(s), Electric, Geothermal
Fireplaces Number 1
Fireplaces Type Woodburning Fireplce
Fireplace Y
Appliance Dishwasher, Disposal, Double Oven, Microwave, Range Hood, Electric Oven, Stainless Steel Appliance(s), Wall Oven, Water Softener
Exterior
Parking Features true
Garage Spaces 3.0
Amenities Available Underground Utilities, Workshop Area
View Y/N No
Private Pool false
Building
Story 1
Sewer Lift System, Septic Tank
Water Well
Level or Stories One
Structure Type Brk/Stn Veneer Frnt, Vinyl Siding
Schools
Elementary Schools Mount Hope Elem.
Middle Schools Ft. Zumwalt North Middle
High Schools Ft. Zumwalt North High
School District Ft. Zumwalt R-Ii
Others
Ownership Private
Special Listing Condition None
Read Less
GET MORE INFORMATION





