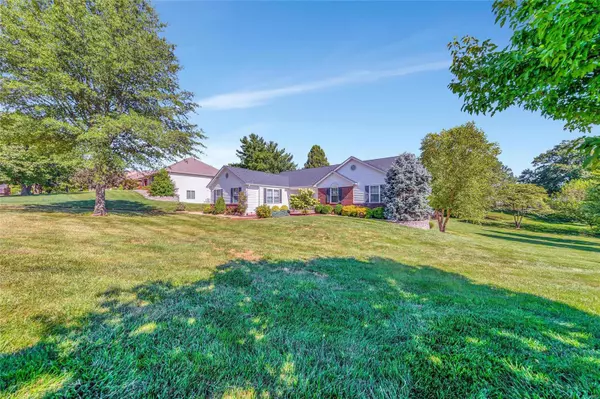For more information regarding the value of a property, please contact us for a free consultation.
349 Round Tower DR E Cottleville, MO 63304
Want to know what your home might be worth? Contact us for a FREE valuation!

Our team is ready to help you sell your home for the highest possible price ASAP
Key Details
Sold Price $560,000
Property Type Single Family Home
Sub Type Residential
Listing Status Sold
Purchase Type For Sale
Square Footage 2,874 sqft
Price per Sqft $194
Subdivision Windsor Place #4
MLS Listing ID MAR22057322
Sold Date 10/18/22
Style Traditional
Bedrooms 4
Full Baths 3
HOA Fees $41/ann
Year Built 1993
Annual Tax Amount $4,663
Lot Size 1.000 Acres
Acres 1.0
Lot Dimensions .
Property Sub-Type Residential
Property Description
Updates and upgrades galore in this fabulous 4 bed/3 bath ranch w/4-car garage, situated on a breathtaking, park-like lot! Upon entering this amazing home, you'll notice that quality exudes from every corner, w/beautiful hardwood flooring throughout the foyer, vaulted great room, kitchen, breakfast room and hallway...fresh, neutral paint, brand-new windows, a 2-yr old roof, added insulation to the attic and above the garage, and so much more! The kitchen was updated w/custom cabinets, countertops, fixtures and ss appliances, including an induction stove that's sure to please the chef of the house. Step out to the large, covered deck overlooking the stunning backyard and huge paved patio that's truly an entertainer's dream! The Master Bedroom Suite does not disappoint, w/vaulted ceiling and updated bath, his/her sinks, whirlpool tub with separate shower - all beautifully tiled! More space to entertain in the LL walk-out with living room area, office, full bath, bar, workshop and more!
Location
State MO
County St Charles
Area Francis Howell Cntrl
Rooms
Basement Bathroom in LL, Fireplace in LL, Partially Finished, Rec/Family Area, Sleeping Area, Sump Pump, Walk-Out Access
Main Level Bedrooms 4
Interior
Interior Features Open Floorplan, Carpets, Window Treatments, Vaulted Ceiling, Walk-in Closet(s), Wet Bar, Some Wood Floors
Heating Heat Pump
Cooling Ceiling Fan(s), Electric
Fireplaces Number 1
Fireplaces Type Woodburning Fireplce
Fireplace Y
Appliance Dishwasher, Disposal, Microwave, Electric Oven, Stainless Steel Appliance(s)
Exterior
Parking Features true
Garage Spaces 4.0
View Y/N No
Private Pool false
Building
Lot Description Level Lot
Story 1
Sewer Public Sewer
Water Public
Level or Stories One
Structure Type Brick Veneer, Vinyl Siding
Schools
Elementary Schools Warren Elem.
Middle Schools Saeger Middle
High Schools Francis Howell Central High
School District Francis Howell R-Iii
Others
Ownership Private
Special Listing Condition None
Read Less
GET MORE INFORMATION





