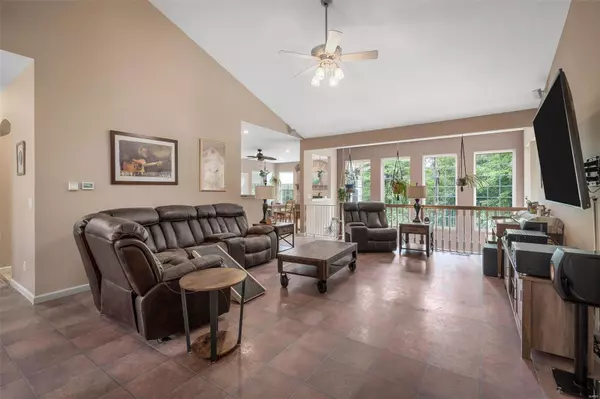For more information regarding the value of a property, please contact us for a free consultation.
20 Sunfish DR Defiance, MO 63341
Want to know what your home might be worth? Contact us for a FREE valuation!

Our team is ready to help you sell your home for the highest possible price ASAP
Key Details
Sold Price $630,000
Property Type Single Family Home
Sub Type Residential
Listing Status Sold
Purchase Type For Sale
Square Footage 3,238 sqft
Price per Sqft $194
Subdivision Callaway Valley #6
MLS Listing ID MAR23041152
Sold Date 09/05/23
Style Traditional
Bedrooms 4
Full Baths 2
HOA Fees $52/ann
Year Built 2002
Annual Tax Amount $5,240
Lot Size 3.000 Acres
Acres 3.0
Lot Dimensions See Survey
Property Sub-Type Residential
Property Description
Welcome to this stunning atrium ranch home in the exclusive Callaway Valley subdivision, located in Defiance. This gorgeous property boasts 4 bedrooms, 2 bathrooms, a three-car garage and an Open floorplan. The Atrium windows fill the home with natural light. This home has a beautiful kitchen and a Hearth room that includes a fireplace to set the mood. The basement has a 9-foot pour, a large Family room/Recreational room, plenty of inside storage, a sleeping area and a rough in bath. The home has a charming stone and brick front, this home sits on a private wooded 3-acre lot, providing a serene and tranquil setting. Enjoy the benefits of keyed entry lake rights and take advantage of the nearby lake, pavilion, boat ramp, dock and more. The backyard features a delightful aggregate patio and a vinyl fence, ensuring privacy and a great space for outdoor activities. Don't miss out on this exceptional home in a desirable location. 10' x 16' shed made of wood and shingle stays with the home.
Location
State MO
County St Charles
Area Francis Howell
Rooms
Basement Concrete, Partially Finished, Concrete, Rec/Family Area, Bath/Stubbed, Sump Pump, Walk-Out Access
Main Level Bedrooms 4
Interior
Interior Features Open Floorplan, Special Millwork, Vaulted Ceiling, Walk-in Closet(s)
Heating Forced Air, Heat Pump
Cooling Ceiling Fan(s), Electric, Heat Pump
Fireplaces Number 1
Fireplaces Type Gas
Fireplace Y
Appliance Dishwasher, Disposal, Electric Cooktop, Microwave, Electric Oven
Exterior
Parking Features true
Garage Spaces 3.0
View Y/N No
Private Pool false
Building
Lot Description Backs to Trees/Woods, Fencing, Wooded
Story 1
Sewer Aerobic Septic, Septic Tank
Water Public
Level or Stories One
Structure Type Fl Brick/Stn Veneer, Vinyl Siding
Schools
Elementary Schools Daniel Boone Elem.
Middle Schools Francis Howell Middle
High Schools Francis Howell High
School District Francis Howell R-Iii
Others
Ownership Private
Special Listing Condition Owner Occupied, None
Read Less
GET MORE INFORMATION





