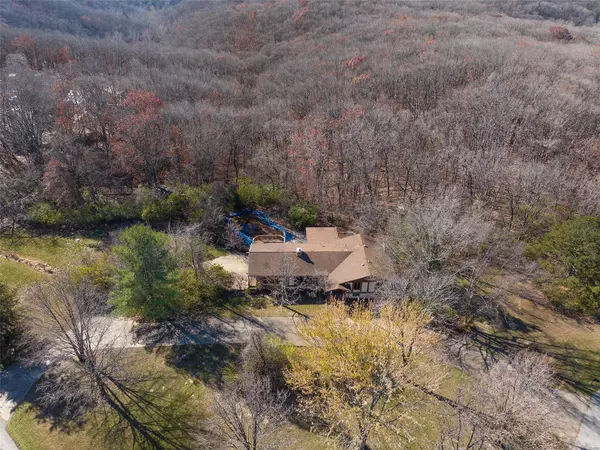For more information regarding the value of a property, please contact us for a free consultation.
17441 W Bridle TRL Glencoe, MO 63038
Want to know what your home might be worth? Contact us for a FREE valuation!

Our team is ready to help you sell your home for the highest possible price ASAP
Key Details
Sold Price $395,000
Property Type Single Family Home
Sub Type Residential
Listing Status Sold
Purchase Type For Sale
Square Footage 2,877 sqft
Price per Sqft $137
Subdivision Bridle Trail West
MLS Listing ID MAR23062347
Sold Date 12/29/23
Style Traditional
Bedrooms 3
Full Baths 3
Year Built 1974
Annual Tax Amount $5,262
Lot Size 3.500 Acres
Acres 3.5
Lot Dimensions Irregular
Property Sub-Type Residential
Property Description
Looking for the perfect “Jackson Hole” rustic style property in Wildwood? Beautiful 3.5 acre level setting that backs to Rockwoods Reservation. Ranch house w 3 BR & 3 full BA in Bridle Trail West Subd. Circle drive takes you to inviting covered front entry. Left of foyer is cozy sitting area that opens to lodge inspired great room which features wood floors, expansive cathedral ceiling & wall of windows to see nature up close. Stove style wood burning fireplace adds to lodge vibe. Enjoy your holiday meals in open dining area adjacent to great room. Eat-in kitchen has access to screened in deck which overlooks
IN-GROUND POOL! MBR w pvt BA, 2 addn BR & full BA complete ML. LL has mother-in-law space w kitchenette & LR combo, full BA & 2 addn rooms w closets. HUGE side entry 2 car garage w plenty of room for workshop. Potential horse property. Endless possibilties!! Bring your vision. House being sold AS-IS. Seller to do no inspections or repairs.
Location
State MO
County St Louis
Area Eureka
Rooms
Basement Bathroom in LL, Partially Finished, Partial, Concrete, Sleeping Area, Walk-Out Access
Main Level Bedrooms 3
Interior
Interior Features Cathedral Ceiling(s), Open Floorplan, Carpets, Window Treatments, Some Wood Floors
Heating Baseboard, Hot Water
Cooling Ceiling Fan(s), Electric
Fireplaces Number 1
Fireplaces Type Freestanding/Stove, Woodburning Fireplce
Fireplace Y
Appliance Dishwasher, Disposal, Gas Cooktop, Electric Oven, Refrigerator
Exterior
Parking Features true
Garage Spaces 2.0
Amenities Available Private Inground Pool
View Y/N No
Private Pool true
Building
Story 1
Sewer Septic Tank
Water Well
Level or Stories One
Structure Type Cedar,Stucco
Schools
Elementary Schools Pond Elem.
Middle Schools Wildwood Middle
High Schools Eureka Sr. High
School District Rockwood R-Vi
Others
Ownership Private
Special Listing Condition None
Read Less
GET MORE INFORMATION





