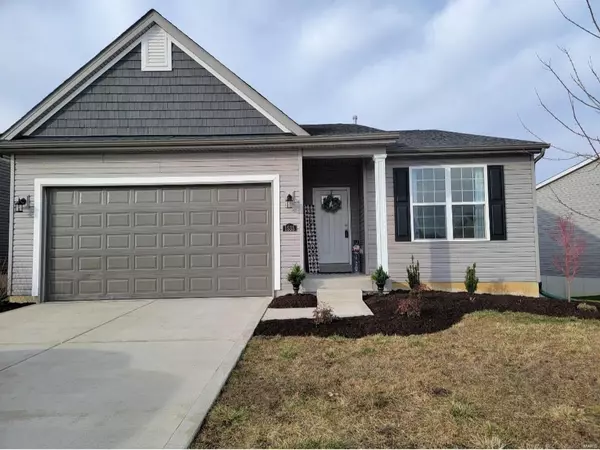For more information regarding the value of a property, please contact us for a free consultation.
1533 Misty River DR St Paul, MO 63366
Want to know what your home might be worth? Contact us for a FREE valuation!

Our team is ready to help you sell your home for the highest possible price ASAP
Key Details
Sold Price $359,000
Property Type Single Family Home
Sub Type Residential
Listing Status Sold
Purchase Type For Sale
Square Footage 1,746 sqft
Price per Sqft $205
Subdivision Riverdale Village C #3-A
MLS Listing ID MAR23071718
Sold Date 02/16/24
Style Craftsman,Traditional
Bedrooms 3
Full Baths 2
HOA Fees $25/ann
Year Built 2019
Annual Tax Amount $3,612
Lot Size 8,250 Sqft
Acres 0.1894
Lot Dimensions 55x150
Property Sub-Type Residential
Property Description
Welcome to 1533 Misty River-Better than Brand-New @ Riverdale! Beautiful 4-year-old Payne-built home (The Davinci). Sellers chose well here, adding contrasting shake trim @ gable plus a colored garage door. Great curb appeal! 3BR/2BA/2-Car Garage,~1750 SF Ranch with w/o LL! Split BR floor plan & wonderful, open Great Rm/Kitchen/Breakfast Rm! Luxury Vinyl Plank throughout, w/comfy carpeting in BRs. Dramatic 9' ceilings. Dream Kitchen! Granite, 2nd tier upgrade white 42-in cabinets w/crown, designer pulls, under cabinet lighting, glass backsplash tile. Big island. Slider topped w/transom window leads to composite deck @ breakfast rm. Lots of recessed lighting and really beautiful fixtures here. Huge Primary BR. Ensuite w/custom vanity & 5' shower w/seat. *Incredible* professionally installed closet. You will love it! Garage opens to bootbench/mud room area. Laundry rm accessible via mud rm & hallway. Open, spindled stairwell to w/o LL. Water Filtration & softener. Fenced yard. Call now!
Location
State MO
County St Charles
Area Fort Zumwalt North
Rooms
Basement Concrete, Full, Concrete, Unfinished, Walk-Out Access
Main Level Bedrooms 3
Interior
Interior Features High Ceilings, Carpets, Window Treatments, Walk-in Closet(s)
Heating Forced Air
Cooling Ceiling Fan(s), Electric
Fireplaces Number 1
Fireplaces Type Gas
Fireplace Y
Appliance Dishwasher, Disposal, Energy Star Applianc, Microwave, Electric Oven, Stainless Steel Appliance(s), Water Softener
Exterior
Parking Features true
Garage Spaces 2.0
Amenities Available Underground Utilities
View Y/N No
Private Pool false
Building
Lot Description Fencing, Level Lot, Sidewalks, Streetlights
Story 1
Builder Name Payne Family
Sewer Public Sewer
Water Public
Level or Stories One
Structure Type Frame,Vinyl Siding
Schools
Elementary Schools Westhoff Elem.
Middle Schools Ft. Zumwalt North Middle
High Schools Ft. Zumwalt North High
School District Ft. Zumwalt R-Ii
Others
Ownership Private
Special Listing Condition Owner Occupied, None
Read Less
GET MORE INFORMATION





