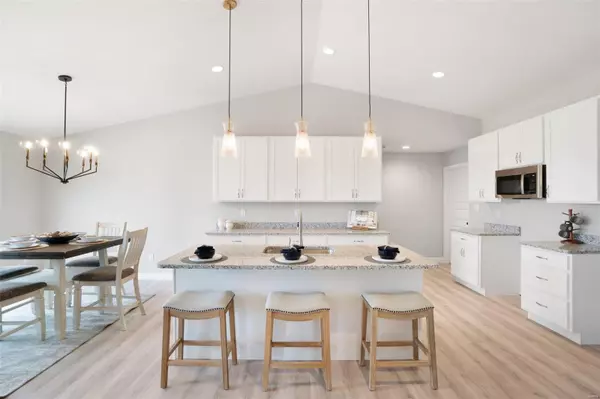For more information regarding the value of a property, please contact us for a free consultation.
2005 White Branch DR St Paul, MO 63366
Want to know what your home might be worth? Contact us for a FREE valuation!

Our team is ready to help you sell your home for the highest possible price ASAP
Key Details
Sold Price $387,225
Property Type Single Family Home
Sub Type Residential
Listing Status Sold
Purchase Type For Sale
Square Footage 1,664 sqft
Price per Sqft $232
Subdivision Riverdale
MLS Listing ID MAR23048490
Sold Date 03/15/24
Style Craftsman
Bedrooms 3
Full Baths 2
HOA Fees $25/ann
Year Built 2023
Annual Tax Amount $2,022
Lot Size 9,583 Sqft
Acres 0.22
Lot Dimensions 65' x 154' x 65' x 154'
Property Sub-Type Residential
Property Description
This 3 Bedroom, 2 Bath, 2 car extended garage Ranch home Available now Includes Vaulted Ceilings in the Great room, Kitchen & Breakfast room, Laminate Floors throught the main living areas, a Wood Burning Fireplace & Can Lighting. The Kitchen has 42" White, Soft Close Cabinets, Granite countertops, Stainless Appliances & a Large Kitchen Island. The Master Bathroom has Double Bowl, Adult Height White Vanities w/ Upgrade Counters, Wave Sink Bowls, Black Moen Faucets & a Transom Window above the 5' Shower. Other Features in this Home Include a 2' Extension to the Garage making it Deeper, Insulated, Carriage Style Garage Door w/ Openers, 5 Panel Doors w/ Matte Black Hardware, 4 1/4" Base, Custom Paint, a 16' x 15' Concrete Patio, Rough in Plumbing for a Future Bath in LL, Architectural Shingles, an Egress Window & a Fully Sodded & Landscaped Yard.
Location
State MO
County St Charles
Area Fort Zumwalt North
Rooms
Basement Concrete, Egress Window(s), Full, Concrete, Bath/Stubbed, Unfinished
Main Level Bedrooms 3
Interior
Interior Features Open Floorplan, Carpets, Vaulted Ceiling, Walk-in Closet(s)
Heating Forced Air
Cooling Ceiling Fan(s), Electric
Fireplaces Number 1
Fireplaces Type Woodburning Fireplce
Fireplace Y
Appliance Dishwasher, Disposal, Microwave, Electric Oven, Stainless Steel Appliance(s)
Exterior
Parking Features true
Garage Spaces 2.0
Amenities Available Underground Utilities
View Y/N No
Private Pool false
Building
Lot Description Sidewalks, Streetlights
Story 1
Builder Name T.R. Hughes
Sewer Public Sewer
Water Public
Level or Stories One
Structure Type Brk/Stn Veneer Frnt,Vinyl Siding
Schools
Elementary Schools Westhoff Elem.
Middle Schools Ft. Zumwalt North Middle
High Schools Ft. Zumwalt North High
School District Ft. Zumwalt R-Ii
Others
Ownership Private
Special Listing Condition Spec Home, None
Read Less
GET MORE INFORMATION





