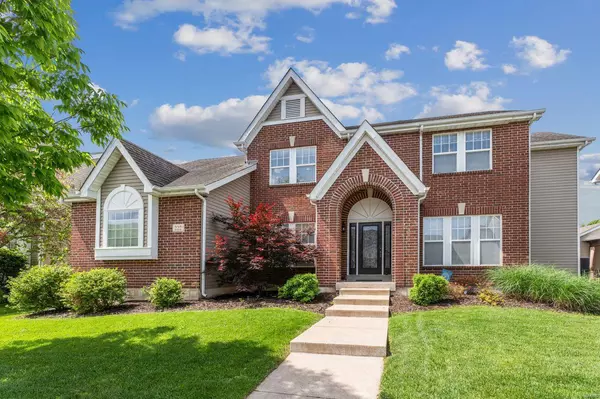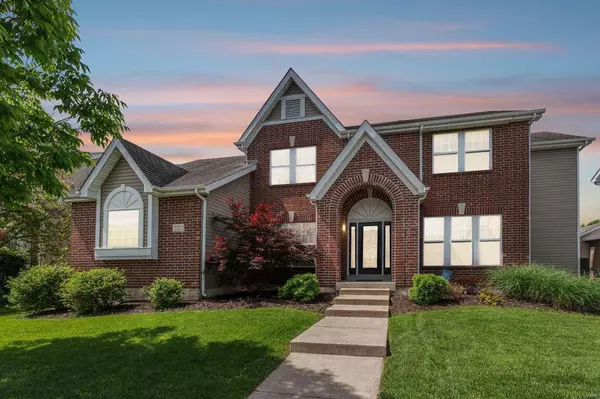For more information regarding the value of a property, please contact us for a free consultation.
222 Madison Park DR Cottleville, MO 63376
Want to know what your home might be worth? Contact us for a FREE valuation!

Our team is ready to help you sell your home for the highest possible price ASAP
Key Details
Sold Price $690,000
Property Type Single Family Home
Sub Type Residential
Listing Status Sold
Purchase Type For Sale
Square Footage 5,528 sqft
Price per Sqft $124
Subdivision Madison Park
MLS Listing ID MAR24027491
Sold Date 06/18/24
Style Traditional
Bedrooms 4
Full Baths 4
Half Baths 2
HOA Fees $68/ann
Year Built 2006
Annual Tax Amount $6,228
Lot Size 9,583 Sqft
Acres 0.22
Lot Dimensions 70x69x135x135
Property Sub-Type Residential
Property Description
In the heart of Cottleville, this 1.5 story home has so much to offer-4 bedrooms, 4 full baths, 2 half baths, 3 car garage, many updates. Entry opens to formal dining room w/ library paneling/formal living room, being used as office. Straight ahead is 2 story great room w/gas fireplace. Spacious kitchen features island, Silestone countertops, ss appliances, 42 inch cabinets, walk-in pantry, breakfast room plus hearth room w/ gas fireplace. Master has luxury bath, 2 walk-in closets, door to patio. Main floor laundry and half bath complete main level. Upstairs has 3 bedrooms, one with private bath, and other two share Jack N Jill. Stairs in back lead to an amazing Carriage House with kitchenette and full bath. Lower level has rec room, media room, half bath, office area, unfinished area w/ wood shop. Included are 11.75 kilowatts solar array, 2 panel doors, 5 1/4 " baseboards, casements, new carpet, fenced backyard, HPP, irrigation system, security cameras.
Location
State MO
County St Charles
Area Francis Howell Cntrl
Rooms
Basement Concrete, Bathroom in LL, Full, Rec/Family Area
Main Level Bedrooms 1
Interior
Interior Features Coffered Ceiling(s), Carpets, Special Millwork, Window Treatments, Walk-in Closet(s), Some Wood Floors
Heating Forced Air
Cooling Ceiling Fan(s), Electric, Zoned
Fireplaces Number 2
Fireplaces Type Gas
Fireplace Y
Appliance Dishwasher, Disposal, Microwave, Electric Oven, Stainless Steel Appliance(s)
Exterior
Parking Features true
Garage Spaces 3.0
View Y/N No
Private Pool false
Building
Lot Description Fencing
Story 1.5
Builder Name Vantage
Sewer Public Sewer
Water Public
Level or Stories One and One Half
Structure Type Brk/Stn Veneer Frnt
Schools
Elementary Schools Warren Elem.
Middle Schools Saeger Middle
High Schools Francis Howell Central High
School District Francis Howell R-Iii
Others
Ownership Private
Special Listing Condition None
Read Less
GET MORE INFORMATION





