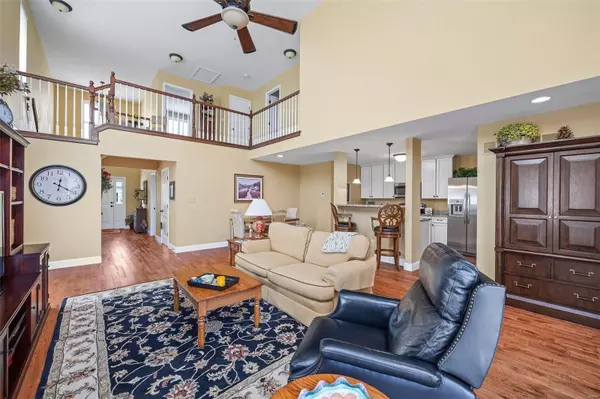For more information regarding the value of a property, please contact us for a free consultation.
1414 Colonial DR Cottleville, MO 63304
Want to know what your home might be worth? Contact us for a FREE valuation!

Our team is ready to help you sell your home for the highest possible price ASAP
Key Details
Sold Price $385,000
Property Type Single Family Home
Sub Type Residential
Listing Status Sold
Purchase Type For Sale
Square Footage 2,100 sqft
Price per Sqft $183
Subdivision Colonial Green
MLS Listing ID MAR24031863
Sold Date 07/03/24
Style Craftsman
Bedrooms 3
Full Baths 2
Half Baths 1
HOA Fees $37/ann
Year Built 2014
Annual Tax Amount $4,037
Lot Size 3,920 Sqft
Acres 0.09
Lot Dimensions 104x39
Property Sub-Type Residential
Property Description
Minutes from historic Cottleville and "Cottleville's Marketplace" find shopping, restaurants, wineries, event venues, recreation and more! Gently lived in and cared for 1.5 story craftsmen style home! Why build when you can move in quickly! Relax on the covered porch, enjoy the manageable landscaping and sodded yard w/irrigation. Be impressed w/the open floorplan w/great room, soaring ceilings, upgraded wood flooring, large windows & sliding door that offer abundant light. Kitchen w/upgraded 42" Cabinets, Granite, Breakfast Bar, Pantry, SS appliances, convenient MF Laundry and Owners Suite w/plantation shutters, walk-in shower w/seat, adult height vanity, walk-in closet/shelving. 1/2 Bath on ML. Loft has open spindles that overlook the Great Room, 2 upper Bedrooms, walk-in closets. Stamped Patio, 2-Car Rear-Entry Garage with Coach Lights. Six Panel Doors, Venetian Bronze Hardware, Ceiling Fans, Enclosed Soffits & Fascia, Full Basement w/Rough-In & Egress Window. Golf Cart trail nearby!
Location
State MO
County St Charles
Area Francis Howell Cntrl
Rooms
Basement Concrete
Main Level Bedrooms 1
Interior
Interior Features Open Floorplan, Carpets, Special Millwork, Window Treatments, Vaulted Ceiling, Walk-in Closet(s)
Heating Forced Air
Cooling Ceiling Fan(s), Electric
Fireplaces Type None
Fireplace Y
Appliance Dishwasher, Disposal, Electric Oven, Stainless Steel Appliance(s)
Exterior
Parking Features true
Garage Spaces 2.0
View Y/N No
Private Pool false
Building
Lot Description Level Lot, Sidewalks, Streetlights
Story 1.5
Builder Name McBride & Son Homes
Sewer Public Sewer
Water Public
Level or Stories One and One Half
Structure Type Vinyl Siding
Schools
Elementary Schools Warren Elem.
Middle Schools Saeger Middle
High Schools Francis Howell Central High
School District Francis Howell R-Iii
Others
Ownership Private
Special Listing Condition Owner Occupied, None
Read Less
GET MORE INFORMATION





