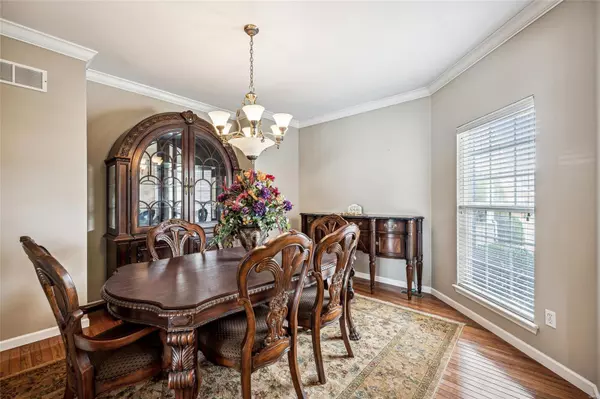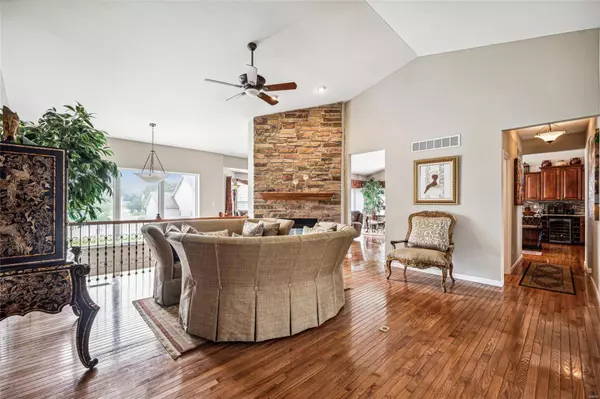For more information regarding the value of a property, please contact us for a free consultation.
1006 Pearview DR St Peters, MO 63376
Want to know what your home might be worth? Contact us for a FREE valuation!

Our team is ready to help you sell your home for the highest possible price ASAP
Key Details
Sold Price $535,000
Property Type Single Family Home
Sub Type Residential
Listing Status Sold
Purchase Type For Sale
Square Footage 2,646 sqft
Price per Sqft $202
Subdivision Bradford Heights #1
MLS Listing ID MAR24031590
Sold Date 07/31/24
Style Traditional
Bedrooms 4
Full Baths 3
Half Baths 2
Construction Status Unknown
HOA Fees $8/ann
Year Built 2004
Annual Tax Amount $6,830
Lot Size 0.300 Acres
Acres 0.3
Lot Dimensions RESILOTD
Property Sub-Type Residential
Property Description
Welcome home to this beautiful 4 bedroom, 5 bathroom ranch that offers everything you could desire. Each bedroom features spacious walk-in closets, ensuring ample storage. The beautifully designed formal dining room and eat-in kitchen with a nice island create the perfect setting for meals and entertaining guests.
The primary suite is a true retreat. When the home was built, space was added to create a larger primary bathroom and closet, providing comfort and convenience. The finished basement is an entertainer's dream, featuring a 4th bedroom, a full and half bathroom, a stylish bar, office space, and even a media room. You'll also enjoy the convenience of a 3-car garage and main-floor laundry.
This lovingly cared-for home flows beautifully from room to room, making it a perfect sanctuary for any buyer. The furnace was updated in 2022, and the water heater in 2021.
Location
State MO
County St Charles
Area Fort Zumwalt South
Rooms
Basement Bathroom in LL, Egress Window(s), Full, Partially Finished, Rec/Family Area, Sleeping Area, Sump Pump
Main Level Bedrooms 3
Interior
Interior Features Open Floorplan, Carpets, Vaulted Ceiling, Walk-in Closet(s), Wet Bar, Some Wood Floors
Heating Forced Air
Cooling Ceiling Fan(s), Electric
Fireplaces Number 2
Fireplaces Type Gas
Fireplace Y
Appliance Dishwasher, Disposal, Electric Cooktop, Ice Maker, Microwave, Refrigerator, Wall Oven, Wine Cooler
Exterior
Parking Features true
Garage Spaces 3.0
View Y/N No
Private Pool false
Building
Lot Description Sidewalks
Story 1
Sewer Public Sewer
Water Public
Level or Stories One
Structure Type Brick
Construction Status Unknown
Schools
Elementary Schools Progress South Elem.
Middle Schools Ft. Zumwalt South Middle
High Schools Ft. Zumwalt South High
School District Ft. Zumwalt R-Ii
Others
Ownership Private
Special Listing Condition Owner Occupied, None
Read Less
GET MORE INFORMATION





