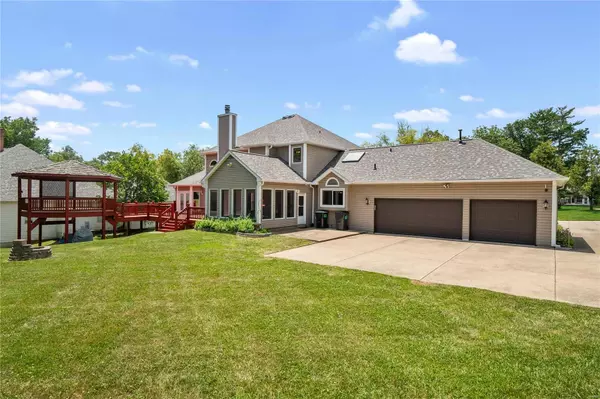For more information regarding the value of a property, please contact us for a free consultation.
16 Woodmere Crossing CT St Charles, MO 63303
Want to know what your home might be worth? Contact us for a FREE valuation!

Our team is ready to help you sell your home for the highest possible price ASAP
Key Details
Sold Price $660,000
Property Type Single Family Home
Sub Type Residential
Listing Status Sold
Purchase Type For Sale
Square Footage 4,822 sqft
Price per Sqft $136
Subdivision Woodmere At The Bluffs #2
MLS Listing ID MAR24037933
Sold Date 08/01/24
Style Traditional
Bedrooms 4
Full Baths 3
Half Baths 2
HOA Fees $8/ann
Year Built 1990
Annual Tax Amount $6,922
Lot Size 0.730 Acres
Acres 0.73
Lot Dimensions 135x185x168x285
Property Sub-Type Residential
Property Description
You won't want to miss this custom built 1.5 story beauty in the highly sought after Woodmere at the Bluffs neighborhood. Situated on a 3/4 acre lot, this classic brick home provides privacy, mature landscaping, new roof, oversized 3 car garage, 3 seasons covered porch, deck & gazebo. Inside you will be greeted by the 2 story foyer flanked by the formal dining room & family room/office. Plenty of natural light flows through the great room highlighted by the brick fireplace & access to the powder room. Kitchen flaunts granite counters, walk-in pantry, double ovens, SS appliances & access to the the mud room/laundry w/ a convenient bonus 1/2 bath. The primary suite provides access to the deck. Spacious primary bath features separate shower/tub along with walk-in closets. Upper level contains 3 bedrooms and a full bath. The walk-out lower level adds an additional 1500+ sq feet of living space, bar, full bath & plenty of dedicated storage. Showings begin Friday 6-21 **See agent remarks**
Location
State MO
County St Charles
Area Francis Howell North
Rooms
Basement Concrete, Bathroom in LL, Full, Partially Finished, Rec/Family Area, Sump Pump, Walk-Out Access
Main Level Bedrooms 1
Interior
Interior Features Coffered Ceiling(s), Historic/Period Mlwk, Open Floorplan, Carpets, Special Millwork, Window Treatments, Walk-in Closet(s), Some Wood Floors
Heating Forced Air
Cooling Ceiling Fan(s), Electric, Zoned
Fireplaces Number 1
Fireplaces Type Gas, Ventless
Fireplace Y
Appliance Dishwasher, Disposal, Double Oven, Gas Cooktop, Ice Maker, Microwave, Stainless Steel Appliance(s)
Exterior
Parking Features true
Garage Spaces 3.0
View Y/N No
Private Pool false
Building
Lot Description Backs to Trees/Woods, Level Lot, Wooded
Story 1.5
Sewer Public Sewer
Water Public
Level or Stories One and One Half
Structure Type Brick
Schools
Elementary Schools Castlio Elem.
Middle Schools Barnwell Middle
High Schools Francis Howell North High
School District Francis Howell R-Iii
Others
Ownership Private
Special Listing Condition Renovated, None
Read Less
GET MORE INFORMATION





