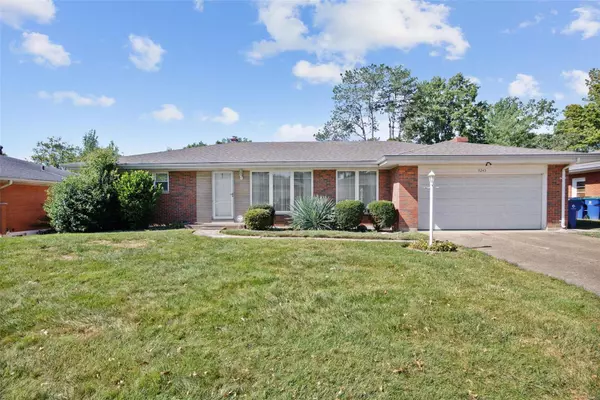For more information regarding the value of a property, please contact us for a free consultation.
9245 Buxton DR St Louis, MO 63126
Want to know what your home might be worth? Contact us for a FREE valuation!

Our team is ready to help you sell your home for the highest possible price ASAP
Key Details
Sold Price $381,000
Property Type Single Family Home
Sub Type Residential
Listing Status Sold
Purchase Type For Sale
Square Footage 3,100 sqft
Price per Sqft $122
Subdivision Buxton Terrace 2
MLS Listing ID MAR24063234
Sold Date 10/31/24
Style Traditional
Bedrooms 3
Full Baths 2
Half Baths 1
Year Built 1960
Annual Tax Amount $3,767
Lot Size 0.270 Acres
Acres 0.27
Lot Dimensions 142 x 80
Property Sub-Type Residential
Property Description
Welcome home to this well maintained, ALL BRICK RANCH home nestled in a nice neighborhood! 3 bedroom, 2.5 bath, 2 car garage! Large Living/Dining Room area features large picture window & hardwood floors! Kitchen has maple cabinets, electric cooktop, wall ovens, dishwasher & breakfast bar and opens to a nice family room/dining area with a gas fireplace! All 3 bedrooms have genuine HARDWOOD FLOORS. Primary Suite has a private full bath. Hall bathroom has been beautifully updated! Lower level is amazing and features a large family room with a wet bar plus so many windows! ENCLOSED PORCH/SUNROOM is all updated and adds so much to this home! Just add heating/cooling if you choose! It's very pretty and has lots of windows! Large storage room w/built-in shelving, WORKSHOP + HALF BATH all make this an ideal lower level! Home has vinyl windows throughout!! New AC 2023, NEW 200amp ELECTRIC PANEL, Roof 2016!
Location
State MO
County St Louis
Area Lindbergh
Rooms
Basement Concrete, Bathroom in LL, Egress Window(s), Full, Partially Finished, Rec/Family Area, Storage Space, Walk-Out Access
Main Level Bedrooms 3
Interior
Interior Features Bookcases, Some Wood Floors
Heating Forced Air
Cooling Electric
Fireplaces Number 1
Fireplaces Type Gas
Fireplace Y
Appliance Dishwasher, Electric Cooktop, Wall Oven
Exterior
Parking Features true
Garage Spaces 2.0
Amenities Available Workshop Area
View Y/N No
Private Pool false
Building
Story 1
Sewer Public Sewer
Water Public
Level or Stories One
Structure Type Brick Veneer
Schools
Elementary Schools Long Elem.
Middle Schools Truman Middle School
High Schools Lindbergh Sr. High
School District Lindbergh Schools
Others
Ownership Private
Special Listing Condition None
Read Less
GET MORE INFORMATION





