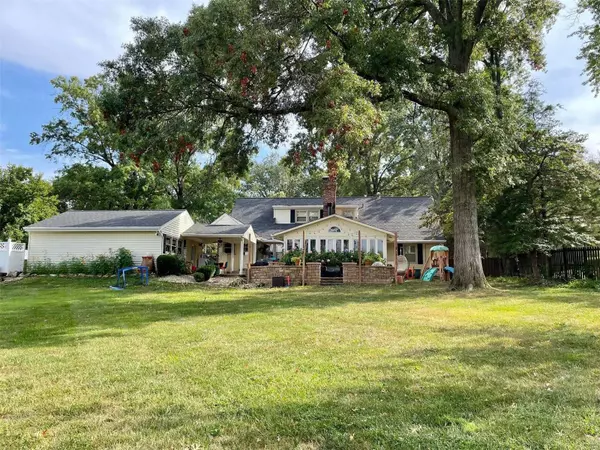For more information regarding the value of a property, please contact us for a free consultation.
11707 Eddie And Park RD Crestwood, MO 63126
Want to know what your home might be worth? Contact us for a FREE valuation!

Our team is ready to help you sell your home for the highest possible price ASAP
Key Details
Sold Price $549,000
Property Type Single Family Home
Sub Type Residential
Listing Status Sold
Purchase Type For Sale
Square Footage 2,643 sqft
Price per Sqft $207
Subdivision Francis
MLS Listing ID MAR24051513
Sold Date 11/07/24
Style Traditional
Bedrooms 4
Full Baths 2
Half Baths 1
Year Built 1964
Annual Tax Amount $4,968
Lot Size 0.581 Acres
Acres 0.5808
Lot Dimensions .58
Property Sub-Type Residential
Property Description
Back on the market NO FAULT OF SELLERS! Charming Cape Cod nestled on over a 1/2 acre of beautiful park-like grounds in award-winning Lindbergh School District is close to parks, shopping & schools with easy access to highways. The kitchen & breakfast room seamlessly connect to spacious living areas providing a functional & inviting atmosphere. The QuadraFire fireplace insert in the family room & 2nd fireplace in the sunroom offer warmth & ambiance for cozy evenings in with views and access to your very own outdoor oasis. The expansive stone terrace with accent lighting & covered patio leads to a large, fenced yard perfect for entertaining al fresco. Formal living room & dining room offer additional gathering space. 2 bedrooms, a full bath, ½ bath & convenient laundry complete the main level. Huge primary bedroom, full bath & additional bedroom upstairs. Recent updates include new roof, new HVAC, new commercial grade water heater, fresh paint, & more. Walk to park & schools!
Location
State MO
County St Louis
Area Lindbergh
Rooms
Basement Concrete
Main Level Bedrooms 2
Interior
Interior Features Open Floorplan, Window Treatments, Some Wood Floors
Heating Forced Air, Zoned
Cooling Electric, Zoned
Fireplaces Number 2
Fireplaces Type Woodburning Fireplce
Fireplace Y
Appliance Dishwasher, Disposal, Dryer, Gas Cooktop, Ice Maker, Microwave, Washer
Exterior
Parking Features true
Garage Spaces 2.0
View Y/N No
Private Pool false
Building
Lot Description Fencing, Wood Fence
Story 1.5
Sewer Public Sewer
Water Public
Level or Stories One and One Half
Structure Type Brick Veneer,Vinyl Siding
Schools
Elementary Schools Long Elem.
Middle Schools Truman Middle School
High Schools Lindbergh Sr. High
School District Lindbergh Schools
Others
Ownership Private
Special Listing Condition None
Read Less
GET MORE INFORMATION





