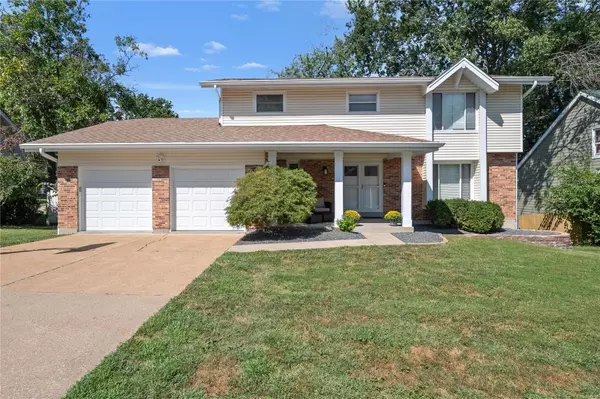For more information regarding the value of a property, please contact us for a free consultation.
875 Somerton Ridge DR St Louis, MO 63141
Want to know what your home might be worth? Contact us for a FREE valuation!

Our team is ready to help you sell your home for the highest possible price ASAP
Key Details
Sold Price $485,000
Property Type Single Family Home
Sub Type Residential
Listing Status Sold
Purchase Type For Sale
Square Footage 2,835 sqft
Price per Sqft $171
Subdivision Somerton 2
MLS Listing ID MAR24053325
Sold Date 11/14/24
Style Traditional
Bedrooms 4
Full Baths 2
Half Baths 1
HOA Fees $14/ann
Year Built 1978
Annual Tax Amount $4,634
Lot Size 9,775 Sqft
Acres 0.2244
Lot Dimensions 85x115
Property Sub-Type Residential
Property Description
Welcome to your dream home! This stunning 4-bedroom, 2.5-bath residence offers the perfect blend of comfort, style, and functionality with numerous updates throughout. The kitchen is a chef's delight, equipped with stainless steel appliances, a center island, granite countertops, and windows that overlook the serene backyard. Main level boasts attached 2-car garage, spacious entertainment rm w/ new gas FP (2023), convenient main-fl laundry. Upstairs, the primary bdrm features a beautifully updated en-suite bathroom (2023) with a dual vanity, tile flooring, walk-in shower. 3 add bdrms and a well-appointed hall bath. BONUS FIN BASEMENT! Step outside to your pvt deck (2021) and yard, perfect for entertaining! This won't last long!
Location
State MO
County St Louis
Area Parkway North
Rooms
Basement Concrete, Full, Partially Finished, Rec/Family Area
Interior
Interior Features Bookcases, Cathedral Ceiling(s), Open Floorplan, Special Millwork, High Ceilings, Walk-in Closet(s)
Heating Forced Air, Humidifier
Cooling Attic Fan, Ceiling Fan(s), Electric
Fireplaces Number 1
Fireplaces Type Gas
Fireplace Y
Appliance Dishwasher, Disposal, Gas Cooktop, Microwave, Electric Oven
Exterior
Parking Features true
Garage Spaces 2.0
View Y/N No
Private Pool false
Building
Lot Description Level Lot, Sidewalks, Streetlights
Story 2
Sewer Public Sewer
Water Public
Level or Stories Two
Structure Type Brick,Vinyl Siding
Schools
Elementary Schools Bellerive Elem.
Middle Schools Northeast Middle
High Schools Parkway North High
School District Parkway C-2
Others
Ownership Private
Special Listing Condition None
Read Less
GET MORE INFORMATION





