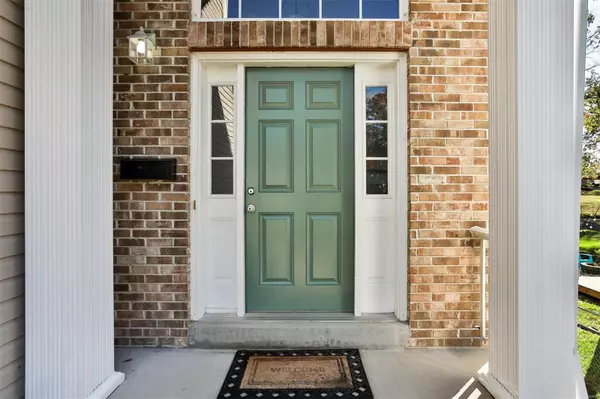For more information regarding the value of a property, please contact us for a free consultation.
932 Leawood DR St Louis, MO 63126
Want to know what your home might be worth? Contact us for a FREE valuation!

Our team is ready to help you sell your home for the highest possible price ASAP
Key Details
Sold Price $490,000
Property Type Single Family Home
Sub Type Residential
Listing Status Sold
Purchase Type For Sale
Square Footage 2,481 sqft
Price per Sqft $197
Subdivision Crestwood Second Add
MLS Listing ID MAR24068876
Sold Date 12/03/24
Style Traditional
Bedrooms 3
Full Baths 2
Half Baths 1
Year Built 2004
Annual Tax Amount $5,435
Lot Size 7,501 Sqft
Acres 0.1722
Lot Dimensions See Tax Records
Property Sub-Type Residential
Property Description
Welcome home to this beautiful 3 bedroom, 2.5 bath home in Lindbergh School District! This homes' open floor plan includes a modern eat in kitchen with 42 inch cabinets, granite countertops, breakfast bar and stainless steel appliances. Relax in the family room next to the inviting gas fireplace. The second floor offers a large loft, primary bedroom with en- suite as well as two additional bedrooms, all featuring St. Louis Closet Company walk in closets. The unfinished walkout lower level has a rough-in for a bathroom. This space is waiting for the next owner to finish to their own taste, for future living space. The outdoor space boasts a large deck with pergola, a spacious fenced in level lot and patio. This home is perfect for entertaining or everyday living.Enjoy the friendly community atmosphere, with convenient access to parks, shopping and a variety of restaurants. With this homes blend of style and prime location, this Crestwood gem is a must see.
Location
State MO
County St Louis
Area Lindbergh
Rooms
Basement Concrete, Egress Window(s), Full, Bath/Stubbed, Sump Pump, Unfinished, Walk-Out Access
Interior
Interior Features Coffered Ceiling(s), Open Floorplan, Carpets, Special Millwork, Window Treatments, High Ceilings, Walk-in Closet(s), Some Wood Floors
Heating Forced Air
Cooling Electric
Fireplaces Number 1
Fireplaces Type Gas
Fireplace Y
Appliance Dishwasher, Disposal, Electric Cooktop, Energy Star Applianc, Microwave, Electric Oven
Exterior
Parking Features true
Garage Spaces 2.0
View Y/N No
Private Pool false
Building
Lot Description Chain Link Fence, Level Lot, Sidewalks, Streetlights
Story 2
Sewer Public Sewer
Water Public
Level or Stories Two
Structure Type Brick Veneer,Vinyl Siding
Schools
Elementary Schools Crestwood Elem.
Middle Schools Truman Middle School
High Schools Lindbergh Sr. High
School District Lindbergh Schools
Others
Ownership Private
Special Listing Condition Owner Occupied, None
Read Less
GET MORE INFORMATION





