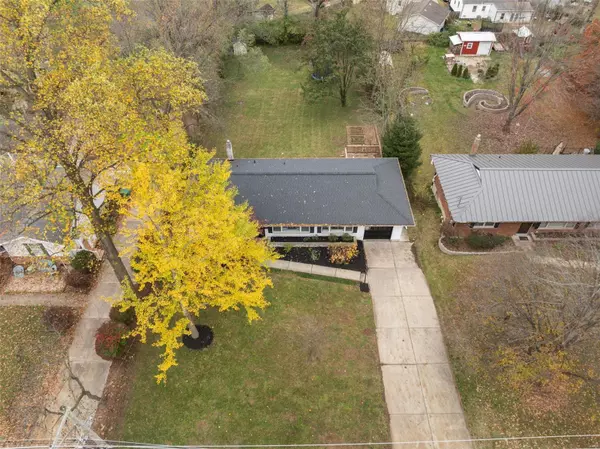For more information regarding the value of a property, please contact us for a free consultation.
1363 Grant RD St Louis, MO 63119
Want to know what your home might be worth? Contact us for a FREE valuation!

Our team is ready to help you sell your home for the highest possible price ASAP
Key Details
Sold Price $335,000
Property Type Single Family Home
Sub Type Residential
Listing Status Sold
Purchase Type For Sale
Square Footage 1,926 sqft
Price per Sqft $173
Subdivision Clover Hill
MLS Listing ID MAR24062958
Sold Date 12/12/24
Style Traditional
Bedrooms 3
Full Baths 2
Year Built 1955
Annual Tax Amount $4,219
Lot Size 0.410 Acres
Acres 0.4098
Lot Dimensions 75 x 238
Property Sub-Type Residential
Property Description
Est. 1955. Discover this delightful brick ranch in desirable Webster Groves. Featuring beautiful hardwood floors and an open layout, the Living Room, Dining Room, and Kitchen flow seamlessly together. The light, bright kitchen boasts white cabinetry, butcher block countertops, and a pantry, while built-in shelves add charm to the dining area. With three spacious bedrooms and a classic tiled bathroom, the main floor offers comfortable living. The walkout lower level includes a finished family/rec room and large picture window, perfect for flexible additional living space. Outside, the deck overlooks a serene, park-like backyard backed by mature trees—ideal for unwinding or hosting gatherings. An oversized one-car garage and easy access to I-44 add convenience. Just minutes from shopping, dining, and more, this home offers the perfect balance of style, comfort, and location. Don't miss out—schedule your showing today!
Location
State MO
County St Louis
Area Webster Groves
Rooms
Basement Bathroom in LL, Full, Partially Finished, Rec/Family Area, Sump Pump, Storage Space, Walk-Out Access
Main Level Bedrooms 3
Interior
Interior Features Carpets, Special Millwork, Window Treatments, Some Wood Floors
Heating Forced Air
Cooling Ceiling Fan(s), Electric
Fireplaces Type None
Fireplace Y
Appliance Dishwasher, Disposal, Range Hood, Gas Oven
Exterior
Parking Features true
Garage Spaces 1.0
View Y/N No
Private Pool false
Building
Lot Description Backs to Trees/Woods, Fencing, Level Lot
Story 1
Sewer Public Sewer
Water Public
Level or Stories One
Structure Type Brick
Schools
Elementary Schools Clark Elem.
Middle Schools Hixson Middle
High Schools Webster Groves High
School District Webster Groves
Others
Ownership Private
Special Listing Condition Rehabbed, Renovated, None
Read Less
GET MORE INFORMATION





