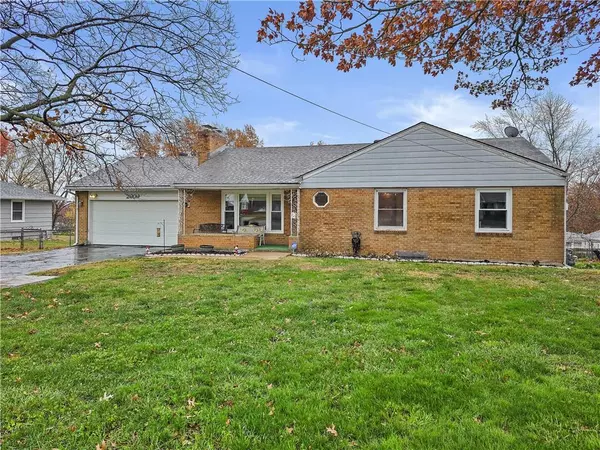For more information regarding the value of a property, please contact us for a free consultation.
2609 S Westport RD Independence, MO 64052
Want to know what your home might be worth? Contact us for a FREE valuation!

Our team is ready to help you sell your home for the highest possible price ASAP
Key Details
Sold Price $185,000
Property Type Single Family Home
Sub Type Single Family Residence
Listing Status Sold
Purchase Type For Sale
Square Footage 2,524 sqft
Price per Sqft $73
Subdivision Town & Country Sub
MLS Listing ID 2520940
Sold Date 01/14/25
Style Traditional
Bedrooms 3
Full Baths 2
Half Baths 1
Year Built 1965
Annual Tax Amount $1,783
Lot Size 0.262 Acres
Acres 0.26230487
Property Sub-Type Single Family Residence
Source hmls
Property Description
Spacious brick ranch located conveniently close to highways, local restaurants, and schools. Amazing lot with long driveway and awesome sitting porch! So many updates have been made in this well maintained home including updated windows, some doors, furnace- installed 1 year ago, tankless hot water tank- 1 year ago, and AC 4- years ago. Walking through this property you can feel extra space in key areas like the front entry having space for coats, or the space in the main hall bathroom for storage/getting ready. The list of updates includes the front fireplace with modern tiles, the main hall tub and shower, the vanity, water filtration system and bedroom flooring. The basement is large with a non confirming bedroom, two storage spaces or another rec room, wet bar with pass through, fireplace, laundry, full bath, and even a gas hook up for a stove. The back yard is fenced and has a patio. The two car garage has a walk out to the back patio and the stairs to the basement entry.
Location
State MO
County Jackson
Rooms
Other Rooms Main Floor BR, Main Floor Master
Basement Finished, Full, Garage Entrance
Interior
Interior Features Ceiling Fan(s), Wet Bar
Heating Natural Gas
Cooling Electric
Flooring Luxury Vinyl Plank, Wood
Fireplaces Number 2
Fireplaces Type Living Room
Fireplace Y
Appliance Dishwasher, Built-In Electric Oven
Laundry Dryer Hookup-Ele, In Basement
Exterior
Parking Features true
Garage Spaces 2.0
Fence Metal
Roof Type Composition
Building
Lot Description City Limits
Entry Level Ranch
Sewer City/Public
Water Public
Structure Type Brick & Frame
Schools
High Schools Van Horn
School District Independence
Others
Ownership Private
Acceptable Financing Cash, Conventional
Listing Terms Cash, Conventional
Read Less

GET MORE INFORMATION





