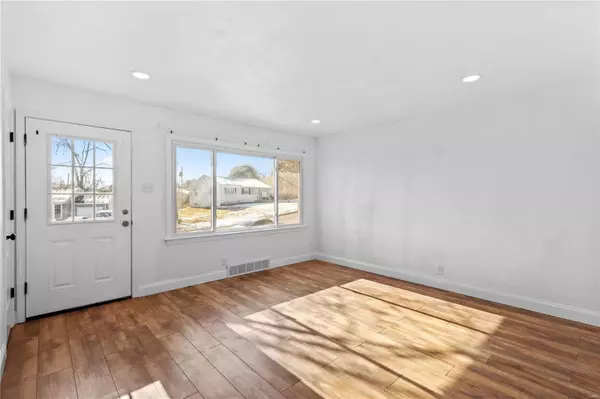For more information regarding the value of a property, please contact us for a free consultation.
11073 Golf Crest DR St Louis, MO 63126
Want to know what your home might be worth? Contact us for a FREE valuation!

Our team is ready to help you sell your home for the highest possible price ASAP
Key Details
Sold Price $259,900
Property Type Single Family Home
Sub Type Residential
Listing Status Sold
Purchase Type For Sale
Square Footage 960 sqft
Price per Sqft $270
Subdivision Tara 3
MLS Listing ID MAR24068555
Sold Date 02/11/25
Style Traditional
Bedrooms 3
Full Baths 2
Year Built 1957
Annual Tax Amount $3,074
Lot Size 9,317 Sqft
Acres 0.2139
Lot Dimensions 49x133
Property Sub-Type Residential
Property Description
Discover this charming 3-bedroom, 2-bathroom ranch in the coveted Lindbergh School District! Step into a welcoming home featuring an updated kitchen with granite countertops, 42-inch cabinetry, a subway tile backsplash, stainless steel appliances, and a spacious center island, ideal for gatherings. The open living and dining area showcases laminate flooring that enhance the home's warmth and flow. A stylishly renovated main-level bathroom (updated in 2019) adds a touch of elegance. The finished lower level provides extra living space with recessed lighting, ample storage, and an additional fully updated bathroom. Outside, unwind on the large covered porch overlooking a private backyard. Don't miss the opportunity to make this exceptional home yours!
Location
State MO
County St Louis
Area Lindbergh
Rooms
Basement Bathroom in LL, Partially Finished
Main Level Bedrooms 3
Interior
Interior Features Open Floorplan
Heating Forced Air
Cooling Ceiling Fan(s), Electric
Fireplaces Type None
Fireplace Y
Appliance Dishwasher, Disposal, Dryer, Microwave, Electric Oven, Refrigerator, Stainless Steel Appliance(s), Washer
Exterior
Parking Features false
View Y/N No
Private Pool false
Building
Lot Description Backs to Trees/Woods
Story 1
Sewer Public Sewer
Water Public
Level or Stories One
Structure Type Vinyl Siding
Schools
Elementary Schools Sappington Elem.
Middle Schools Truman Middle School
High Schools Lindbergh Sr. High
School District Lindbergh Schools
Others
Ownership Private
Special Listing Condition None
Read Less
GET MORE INFORMATION





