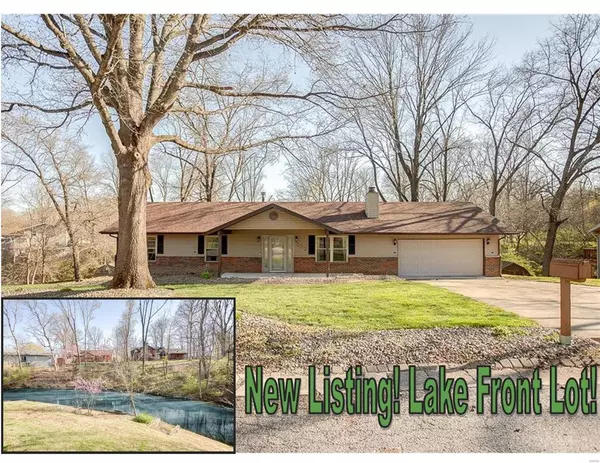For more information regarding the value of a property, please contact us for a free consultation.
502 Pike LN Troy, IL 62294
Want to know what your home might be worth? Contact us for a FREE valuation!

Our team is ready to help you sell your home for the highest possible price ASAP
Key Details
Sold Price $275,000
Property Type Single Family Home
Sub Type Single Family Residence
Listing Status Sold
Purchase Type For Sale
Square Footage 2,430 sqft
Price per Sqft $113
Subdivision Oak Brook Estates
MLS Listing ID 22016754
Sold Date 06/16/22
Style Traditional,Ranch
Bedrooms 4
Full Baths 2
Year Built 1970
Annual Tax Amount $4,877
Lot Size 0.380 Acres
Acres 0.38
Lot Dimensions 97x174x129x178 Irr.
Property Sub-Type Single Family Residence
Property Description
Wonderful, updated ranch that walks out to the most peaceful, tranquil yard you can imagine! This unique property like a private retreat, backing up to a lake, perfect for relaxing, fishing, and entertaining! The owners say they frequently see ducks, geese, deer, heron and turtles & more and you can fish in the pond (catfish, bluegill, crappie). The main floor has a spacious living room with a brick fireplace and oversized picture window. The kitchen has white cabinets, stainless appliances, and walks out to an enormous 12' x 15' sunroom. The sunroom has floor to ceiling windows to enjoy lake views year round. There is also a main floor laundry room and the garage is huge (23' x 29'). Three bedrooms and one full bath round out the main level. The walkout lower level has tons of additional square footage with a 4th bedroom, a 5th non-conforming bedroom, a family room and more. This wonderful home is located in desirable Oak Brook Estates, walking distance to Silver Creek Elementary.
Location
State IL
County Madison
Rooms
Basement Bathroom, Full, Partially Finished, Walk-Out Access
Main Level Bedrooms 3
Interior
Interior Features Kitchen/Dining Room Combo
Heating Forced Air, Natural Gas
Cooling Central Air, Electric
Fireplaces Number 2
Fireplaces Type Wood Burning, Family Room, Living Room, Recreation Room
Fireplace Y
Appliance Dishwasher, Disposal, Microwave, Gas Range, Gas Oven, Refrigerator, Gas Water Heater
Laundry Main Level
Exterior
Parking Features true
Garage Spaces 2.0
View Y/N No
Building
Lot Description Cul-De-Sac, Views, Waterfront
Story 1
Sewer Aerobic Septic
Water Public
Level or Stories One
Structure Type Brick Veneer,Vinyl Siding
Schools
Elementary Schools Triad Dist 2
Middle Schools Triad Dist 2
High Schools Triad
School District Triad Dist 2
Others
Ownership Private
Acceptable Financing Cash, Conventional, FHA, USDA, VA Loan
Listing Terms Cash, Conventional, FHA, USDA, VA Loan
Special Listing Condition Standard
Read Less
Bought with AshleyNBarud
GET MORE INFORMATION





