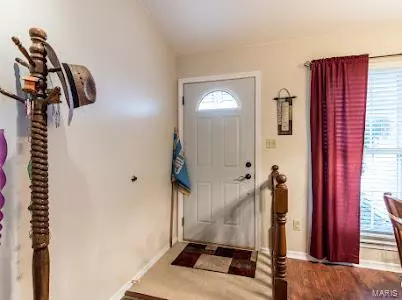For more information regarding the value of a property, please contact us for a free consultation.
4224 Cherry Wood Trail DR Florissant, MO 63034
Want to know what your home might be worth? Contact us for a FREE valuation!

Our team is ready to help you sell your home for the highest possible price ASAP
Key Details
Sold Price $270,000
Property Type Single Family Home
Sub Type Single Family Residence
Listing Status Sold
Purchase Type For Sale
Square Footage 2,572 sqft
Price per Sqft $104
Subdivision Bradford Green
MLS Listing ID 22014746
Sold Date 07/12/22
Style Ranch,Traditional
Bedrooms 4
Full Baths 3
HOA Fees $17/ann
Year Built 1990
Annual Tax Amount $2,983
Lot Size 10,019 Sqft
Acres 0.23
Lot Dimensions 74x134
Property Sub-Type Single Family Residence
Property Description
MUST SEE...4 Bedroom, 3 full baths, Ranch, with finished Lower Level. Six panel doors, Cathedral Ceiling, Master Bedroom Suite, Main Floor Laundry. Loads of extras... The Kitchen has 42 in custom cabinets..updated bathrooms, beautiful laminate floors in Great room, Kitchen, Breakfast room, Dining room, and Laundry room. Open Floor plan..The Master Bedroom Suite boasts a full bath and walk-in closet....plus 2 additional bedrooms on the main level....The lower level has another Office/Sleeping area(4th BR), with a Full Bath..plus a large finished open area...ready for your enjoyment..The roof was replaced in 2019..newer HVAC (2014) There is a large 2 car attached garage and a level fenced yard with a nice Patio that backs up to a farm (No neighbors)...in a small quiet neighborhood.. It has nice landscaping and the driveway and sidewalk are also new. Utility's are all underground..Schools, Churches and shopping are close-by..Don't miss-out on this lovely home...all ready to move-in!!
Location
State MO
County St. Louis
Area 47 - Hazelwood Central
Rooms
Basement Bathroom, Full, Partially Finished, Sleeping Area
Main Level Bedrooms 3
Interior
Interior Features Cathedral Ceiling(s), Open Floorplan, Walk-In Closet(s), Separate Dining, Breakfast Room, Custom Cabinetry
Heating Forced Air, Natural Gas
Cooling Central Air, Electric
Flooring Carpet
Fireplaces Type Recreation Room
Fireplace Y
Appliance Gas Water Heater, Dishwasher, Disposal, Microwave, Electric Range, Electric Oven
Laundry Main Level
Exterior
Parking Features true
Garage Spaces 2.0
Utilities Available Underground Utilities
View Y/N No
Building
Lot Description Adjoins Wooded Area, Level
Story 1
Sewer Public Sewer
Water Public
Level or Stories One
Structure Type Vinyl Siding
Schools
Elementary Schools Barrington Elem.
Middle Schools Central Middle
High Schools Hazelwood Central High
School District Hazelwood
Others
HOA Fee Include Other
Ownership Private
Acceptable Financing Cash, Conventional, FHA, VA Loan
Listing Terms Cash, Conventional, FHA, VA Loan
Special Listing Condition Standard
Read Less
Bought with AngelaVThomas
GET MORE INFORMATION





