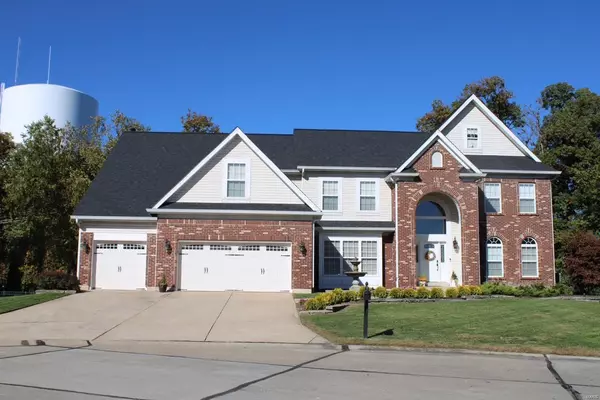For more information regarding the value of a property, please contact us for a free consultation.
660 Knollshire WAY Dardenne Prairie, MO 63368
Want to know what your home might be worth? Contact us for a FREE valuation!

Our team is ready to help you sell your home for the highest possible price ASAP
Key Details
Sold Price $749,800
Property Type Single Family Home
Sub Type Single Family Residence
Listing Status Sold
Purchase Type For Sale
Square Footage 5,460 sqft
Price per Sqft $137
Subdivision Vlgs At Bainbridge Cheshire Village #2
MLS Listing ID 25003395
Sold Date 04/10/25
Style Traditional,Other
Bedrooms 5
Full Baths 5
Half Baths 1
HOA Fees $56/ann
Year Built 2002
Annual Tax Amount $7,754
Lot Size 0.300 Acres
Acres 0.3
Property Sub-Type Single Family Residence
Property Description
Welcome to this exquisite 5 bed,5.5 bath, 3 car home located in a culdesac. Gorgeous landscaping, fully fenced back yard w/ a deck, Caldera spa w/ deck surround, covered patio, fire pit & outdoor kitchen. As you walk into the home notice the open floor plan, arched entries, natural light, wood flooring, crown molding, neutral paint & ceiling details throughout. Your large great room has coffered ceilings, bay window, stone built in bookshelf & fireplace. Your newly updated eat in kitchen has quartz counters, center island, plenty of cabinets, pot filler, walk in pantry & butlers pantry. Cozy up in your hearth room w/ a fireplace. Separate dining & private office. Updated half bath. Upstairs has large loft & 3 large bedrooms all w/ access to private baths. Primary has vaulted ceilings, HUGE walk in closet, H/H sinks, soaking tub & separate shower. Get ready to entertain in your walk out basement w/ rec room, full stone detailed kitchen/bar, Family room & add. bedroom. DONT MISS IT!
Location
State MO
County St. Charles
Area 417 - Wentzville-Liberty
Rooms
Basement 9 ft + Pour, Bathroom, Full, Partially Finished, Sleeping Area, Sump Pump, Walk-Out Access
Interior
Interior Features Separate Dining, Bookcases, High Ceilings, Open Floorplan, Special Millwork, Vaulted Ceiling(s), Bar, Breakfast Bar, Breakfast Room, Butler Pantry, Kitchen Island, Custom Cabinetry, Eat-in Kitchen, Walk-In Pantry, High Speed Internet, Double Vanity, Tub, Two Story Entrance Foyer, Entrance Foyer
Heating Forced Air, Natural Gas
Cooling Ceiling Fan(s), Central Air, Electric, Dual, Zoned
Flooring Carpet, Hardwood
Fireplaces Number 2
Fireplaces Type Recreation Room, Great Room, Kitchen
Fireplace Y
Appliance Dishwasher, Disposal, Gas Cooktop, Microwave, Stainless Steel Appliance(s), Wine Cooler, Gas Water Heater, Water Softener Rented
Laundry Main Level
Exterior
Parking Features true
Garage Spaces 3.0
Utilities Available Natural Gas Available
View Y/N No
Building
Lot Description Adjoins Common Ground, Adjoins Wooded Area, Cul-De-Sac, Level, Sprinklers In Front, Sprinklers In Rear
Story 2
Sewer Public Sewer
Water Public
Level or Stories Two
Structure Type Stone Veneer,Brick Veneer,Vinyl Siding
Schools
Elementary Schools Prairie View Elem.
Middle Schools Frontier Middle
High Schools Liberty
School District Wentzville R-Iv
Others
HOA Fee Include Other
Ownership Private
Acceptable Financing Cash, Conventional
Listing Terms Cash, Conventional
Special Listing Condition Standard
Read Less
Bought with GiovanniBDonati
GET MORE INFORMATION





