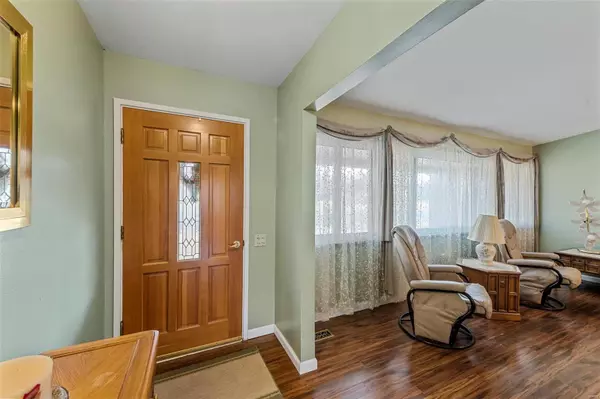For more information regarding the value of a property, please contact us for a free consultation.
2750 N Waterford Florissant, MO 63033
Want to know what your home might be worth? Contact us for a FREE valuation!

Our team is ready to help you sell your home for the highest possible price ASAP
Key Details
Sold Price $225,000
Property Type Single Family Home
Sub Type Single Family Residence
Listing Status Sold
Purchase Type For Sale
Square Footage 3,106 sqft
Price per Sqft $72
Subdivision Paddock Hills 9
MLS Listing ID 22012943
Sold Date 06/03/22
Style Ranch,Traditional
Bedrooms 3
Full Baths 3
Year Built 1958
Annual Tax Amount $2,315
Lot Size 0.279 Acres
Acres 0.279
Lot Dimensions 76x160
Property Sub-Type Single Family Residence
Property Description
Sprawling ranch home that sits on over a 0.279 acre lot that backs to trees. Covered front porch leads you to entry foyer, vaulted ceiling in spacious living room with w/cozy family room w/vaulted ceiling has a gas fireplace (see-thru to Master Bedroom) & door to backyard. Large updated kitchen features SS appliances, new white shaker cabinets, granite look laminate countertops, tile backsplash, greenhouse window over sink. Off the kitchen and behind the garage is a 19'x10' studio/workspace. Master bedroom has 2 closets, full bathroom with shower. Secondary bedrooms have hardwood floors. Hall bathroom has tub/shower combo. Lower level has a large rec room, bar, full bathroom, storage area. Fenced backyard has large patio & above ground pool. Garage is 21'7" deep. Home has newer Anderson Windows & Doors, HVAC replace 2017. Laundry in LL but can be moved to studio off garage. Refrigerator, washer, dryer, pool table & accessories, above ground pool & accessories all stay with home.
Location
State MO
County St. Louis
Area 64 - Mccluer North
Rooms
Basement Bathroom, Partially Finished
Main Level Bedrooms 3
Interior
Interior Features Eat-in Kitchen, Separate Dining, Workshop/Hobby Area, Shower, Special Millwork, Bar
Heating Forced Air, Natural Gas
Cooling Attic Fan, Central Air, Electric
Flooring Carpet, Hardwood
Fireplaces Number 1
Fireplaces Type Great Room, Recreation Room
Fireplace Y
Appliance Dishwasher, Disposal, Gas Range, Gas Oven, Refrigerator, Gas Water Heater
Exterior
Parking Features true
Garage Spaces 2.0
Pool Above Ground
Utilities Available Natural Gas Available
View Y/N No
Building
Lot Description Adjoins Common Ground, Level
Story 1
Sewer Public Sewer
Water Public
Level or Stories One
Structure Type Brick Veneer,Vinyl Siding
Schools
Elementary Schools Halls Ferry Elem.
Middle Schools Cross Keys Middle
High Schools Mccluer North High
School District Ferguson-Florissant R-Ii
Others
Ownership Private
Acceptable Financing Cash, FHA, Conventional, VA Loan
Listing Terms Cash, FHA, Conventional, VA Loan
Special Listing Condition Standard
Read Less
Bought with Dana MWest
GET MORE INFORMATION





