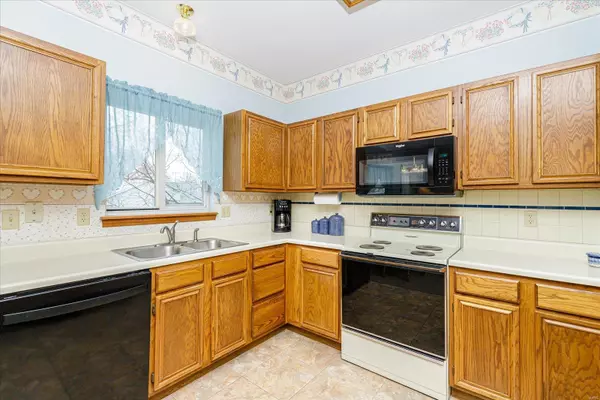For more information regarding the value of a property, please contact us for a free consultation.
2914 Sand Spur CT Florissant, MO 63031
Want to know what your home might be worth? Contact us for a FREE valuation!

Our team is ready to help you sell your home for the highest possible price ASAP
Key Details
Sold Price $250,000
Property Type Single Family Home
Sub Type Single Family Residence
Listing Status Sold
Purchase Type For Sale
Square Footage 1,971 sqft
Price per Sqft $126
Subdivision Shackelford Meadows Two
MLS Listing ID 22019091
Sold Date 05/31/22
Style Other,Traditional
Bedrooms 4
Full Baths 2
Half Baths 1
HOA Fees $10/ann
Year Built 1989
Annual Tax Amount $3,494
Lot Size 7,405 Sqft
Acres 0.17
Lot Dimensions see county records
Property Sub-Type Single Family Residence
Property Description
Beautifully maintained, 4 BD, 2.5 BA, two story in Shackelford Meadows neighborhood. This one owner home sits on a cul de sac lot, has a level yard, a 2 car garage and a newer roof with architectural shingles (2020). The main floor has a Living Rm, dining area, Kitchen, Brkfst Rm, Family Rm, Powder Rm and main floor Laundry Rm. Upstairs there are 4 bdrms (2 with walk in closets), 2 bathrooms and a linen closet. Features inc 9 ft ceilings on the main floor, wood cabinets, tile backsplash, elec stove, new dishwasher (2021), new micro (2021), refrig, 3 bay windows (Dining area, Brkfst Rm, Master Bdr), woodburning FP with brick surround, 6 panel doors, wood flooring in the Entry, 2 walk in closets, double bowl vanity in the Master Bath, jetted soaking tub, walk in shower and more. Relax on your patio overlooking the back yard with a lovely, mature shade tree and garden beds. Great location close to shopping, schools, dining and Lambert Int airport. Put this home on your must-see list!
Location
State MO
County St. Louis
Area 47 - Hazelwood Central
Rooms
Basement 8 ft + Pour, Full, Concrete, Sump Pump, Unfinished
Interior
Interior Features Dining/Living Room Combo, Double Vanity, Separate Shower, Breakfast Room, Pantry, High Ceilings, Walk-In Closet(s), Entrance Foyer
Heating Forced Air, Natural Gas
Cooling Central Air, Electric
Flooring Carpet, Hardwood
Fireplaces Number 1
Fireplaces Type Family Room, Wood Burning
Fireplace Y
Appliance Humidifier, Gas Water Heater, Dishwasher, Disposal, Microwave, Electric Range, Electric Oven, Refrigerator
Laundry Main Level
Exterior
Parking Features true
Garage Spaces 2.0
Utilities Available Underground Utilities
View Y/N No
Building
Lot Description Cul-De-Sac, Level
Story 2
Sewer Public Sewer
Water Public
Level or Stories Two
Structure Type Brick Veneer,Frame,Other
Schools
Elementary Schools Cold Water Elem.
Middle Schools North Middle
High Schools Hazelwood Central High
School District Hazelwood
Others
HOA Fee Include Other
Ownership Private
Acceptable Financing Cash, Conventional, FHA, VA Loan
Listing Terms Cash, Conventional, FHA, VA Loan
Special Listing Condition Standard
Read Less
Bought with BrittanyDBowers
GET MORE INFORMATION





