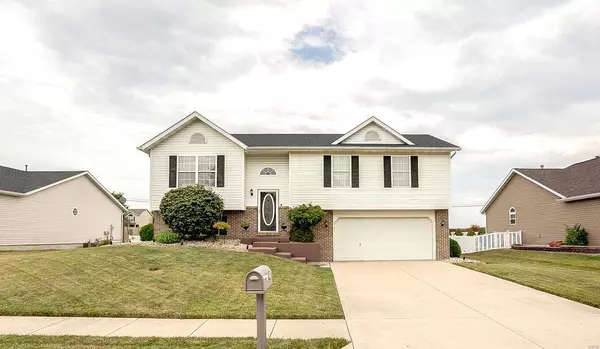For more information regarding the value of a property, please contact us for a free consultation.
21 Oakbrooke Troy, IL 62294
Want to know what your home might be worth? Contact us for a FREE valuation!

Our team is ready to help you sell your home for the highest possible price ASAP
Key Details
Sold Price $286,000
Property Type Single Family Home
Sub Type Single Family Residence
Listing Status Sold
Purchase Type For Sale
Square Footage 2,344 sqft
Price per Sqft $122
Subdivision Meadowbrook/3Rd Add
MLS Listing ID 22044407
Sold Date 08/23/22
Style Split Foyer,Traditional
Bedrooms 3
Full Baths 2
Half Baths 1
Year Built 2002
Annual Tax Amount $5,617
Lot Size 0.276 Acres
Acres 0.276
Lot Dimensions 80 x 150
Property Sub-Type Single Family Residence
Property Description
Meticulously maintained home in desirable Meadowbrooke subdivision! This is not your "cookie-cutter" split level home. This 3 bedroom, 2.5 bath home is Move-In Ready & waiting for new owners to call it home. An addition was done to this home that included a large den/office area with beautiful flooring (21' x 16'), a master bathroom suite that includes a double vanity, walk-in tile shower with dual shower heads, a soaker tub & walk-in closet. The makeover also included opening up the kitchen/dining/LR to an open concept design. The lower level family room is a walk-out to your backyard oasis that includes a large/spacious covered patio, fire pit, large fenced in yard all for relaxing or entertaining. Water heater '20, HVAC '17, Roof '17. This is a one owner home has been well maintained and ready for you! Sidewalk lined streets throughout neighborhood, convenient to stores, interstates & trails. Buyer to verify all MLS data as verified from various sources.
Location
State IL
County Madison
Rooms
Basement Partially Finished, Walk-Out Access
Interior
Interior Features Kitchen/Dining Room Combo, Double Vanity, Tub, Kitchen Island, Open Floorplan
Heating Natural Gas, Forced Air
Cooling Central Air, Electric
Fireplaces Number 1
Fireplaces Type Wood Burning, Recreation Room, Basement, Family Room
Fireplace Y
Appliance Water Softener Rented, Gas Water Heater, Dishwasher, Disposal, Microwave, Electric Range, Electric Oven, Refrigerator
Exterior
Parking Features true
Garage Spaces 2.0
View Y/N No
Building
Sewer Public Sewer
Water Public
Level or Stories Multi/Split
Structure Type Brick Veneer,Vinyl Siding
Schools
Elementary Schools Triad Dist 2
Middle Schools Triad Dist 2
High Schools Triad
School District Triad Dist 2
Others
Ownership Private
Acceptable Financing Cash, Conventional, FHA, VA Loan
Listing Terms Cash, Conventional, FHA, VA Loan
Special Listing Condition Standard
Read Less
Bought with JulieJJones-Kloeckner
GET MORE INFORMATION





